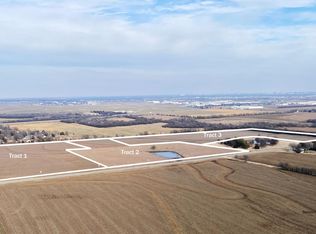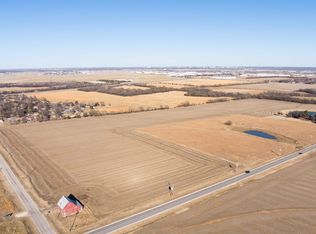Looking for a lifestyle of beautiful COUNTRY LIVING? This is more than a "house for sale." You can feel the essence of HOME from the curb and the interior as well. You will fall in love with this custom built 3 bedroom 5 bathroom HOME on 9.6 Acres and a fishing pond in the "backyard." You will notice the incredible and extensive landscaping as you walk the brick lined path to the front door from the circle drive. Walk right inside to an expansive living area with vaulted ceiling and cedar beams. The floor to ceiling fireplace is highlighted with petrified wood. Check out the beautiful and bountiful kitchen with a large island and a kitchen window view like no other! The mudroom/Laundry room off the kitchen includes a walk-in pantry, full bath and make sure to look for the handy "doggy bath" too! A large formal dining room there is ample room for entertaining. Speaking of entertainment, the basement will not disappoint. The huge family room has bar area and walk out patio door to even more country luxury. There is even a cement storm shelter and workroom with plenty of storage. Storage cabinets give you plenty of places to store your outdoor fun and fishing equipment. The rock scaping in the back is beautiful and inviting. Sit under the massive deck or walk up to the upper level to feel the sunshine on your face. Large bedrooms with walk in closets and plenty of bathrooms are on the upper level of the home. Plus the home features 2-50 gal water tanks and 2-HVAC units. Far enough from the "city" yet close enough for modern conveniences. Make contract out to: BERNETTA R GIRRENS Living Trust Dated 02/27/1996. Note: This home is being sold on 9.6 acres w/pond. The land Certificate of Survey is available in the documents. The Property Tax info listed is for reference, but will be adjusted. Security 1st Title is doing preliminary title work. The homeowner will remove "Girrens" from the entry sign but will leave 8200. Please verify all school assignments. Measurements are estimated. All information contained in this MLS deemed reliable but not guaranteed.
This property is off market, which means it's not currently listed for sale or rent on Zillow. This may be different from what's available on other websites or public sources.

