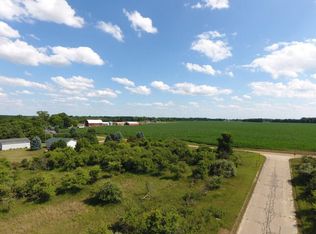Sold for $320,000
$320,000
8200 W Island Rd, Saint Johns, MI 48879
3beds
1,470sqft
Single Family Residence
Built in 2000
1.25 Acres Lot
$363,000 Zestimate®
$218/sqft
$2,025 Estimated rent
Home value
$363,000
$345,000 - $381,000
$2,025/mo
Zestimate® history
Loading...
Owner options
Explore your selling options
What's special
Wow! Beautifully redone three bedroom 2,5 bath ranch home nestled in a peaceful setting on 1.5 acres in St. Johns! Almost everything has been updated in this home, just move right in! The living room is spacious with cathedral ceilings, cozy fireplace, and lots of windows for natural light and access to the back deck overlooking beautiful scenic views. The updated kitchen and dining room combo is a great space for entertaining, and has beautiful wood floors. There is a completely updated half bath around the corner for convenience There are three generous sized bedrooms, including the large primary bedroom suite with cathedral ceilings, feature wall, walk-in closet, and attached en suite bathroom that has been completely updated with new tiled flooring, glass shower, new vanity and plumbing fixtures and lighting.
An additional full bath is conveniently located by the third bedroom, and has also been updated with new tile, new vanity, lighting and plumbing fixtures.
Additional amenities include a large three car garage with space for workbench and storage, invisible fence, large deck, and spacious yard with so much privacy! The whole hall has been recently painted, new flooring, newly updated kitchen, bathrooms, newly sided; new roof just a few years ago, and the views are hard to beat! Located just 1/4 mile from a paved road, and very low Essex township taxes, homes like this do not come up very often, call for a tour today!
Zillow last checked: 8 hours ago
Listing updated: March 20, 2023 at 06:29am
Listed by:
Missy Lord 517-669-8118,
RE/MAX Real Estate Professionals Dewitt
Bought with:
Non Member
Source: Greater Lansing AOR,MLS#: 271285
Facts & features
Interior
Bedrooms & bathrooms
- Bedrooms: 3
- Bathrooms: 3
- Full bathrooms: 2
- 1/2 bathrooms: 1
Primary bedroom
- Level: First
- Area: 195 Square Feet
- Dimensions: 13 x 15
Bedroom 2
- Level: First
- Area: 108 Square Feet
- Dimensions: 9 x 12
Bedroom 3
- Level: First
- Area: 99 Square Feet
- Dimensions: 9 x 11
Dining room
- Level: First
- Area: 110 Square Feet
- Dimensions: 10 x 11
Kitchen
- Level: First
- Area: 176 Square Feet
- Dimensions: 16 x 11
Living room
- Level: First
- Area: 285 Square Feet
- Dimensions: 15 x 19
Heating
- Forced Air, Propane
Cooling
- Central Air
Appliances
- Included: Microwave, Washer, Refrigerator, Range, Oven, Dryer, Dishwasher
- Laundry: In Bathroom, Main Level
Features
- Storage, Vaulted Ceiling(s)
- Flooring: Carpet, Ceramic Tile, Hardwood, Linoleum
- Windows: Bay Window(s), Blinds, Double Pane Windows, Screens
- Basement: Block,Egress Windows,Interior Entry,Sump Pump,Walk-Up Access
- Has fireplace: Yes
- Fireplace features: Gas, Factory Built, Great Room, Insert, Living Room, Propane, Raised Hearth
Interior area
- Total structure area: 2,940
- Total interior livable area: 1,470 sqft
- Finished area above ground: 1,470
- Finished area below ground: 0
Property
Parking
- Total spaces: 3
- Parking features: Attached, Driveway, Garage, Garage Door Opener, Garage Faces Front, Paved, Private
- Attached garage spaces: 3
- Has uncovered spaces: Yes
Features
- Levels: One
- Stories: 1
- Patio & porch: Covered, Deck, Front Porch
- Exterior features: Rain Gutters
- Fencing: None
- Has view: Yes
- View description: Rural, Trees/Woods
- Waterfront features: Creek
Lot
- Size: 1.25 Acres
- Dimensions: 150 x 473
- Features: Back Yard, Few Trees, Front Yard, Landscaped, Rectangular Lot
Details
- Foundation area: 1470
- Parcel number: 08000840002800
- Zoning description: Zoning
Construction
Type & style
- Home type: SingleFamily
- Architectural style: Ranch
- Property subtype: Single Family Residence
Materials
- Vinyl Siding
- Foundation: Block
- Roof: Shingle
Condition
- Year built: 2000
Utilities & green energy
- Sewer: Septic Tank
- Water: Well
- Utilities for property: Underground Utilities, Natural Gas Not Available, Electricity Connected, Cable Not Available, Propane
Community & neighborhood
Security
- Security features: Smoke Detector(s)
Location
- Region: Saint Johns
- Subdivision: None
Other
Other facts
- Listing terms: VA Loan,Cash,Conventional,FHA
- Road surface type: Gravel
Price history
| Date | Event | Price |
|---|---|---|
| 6/4/2024 | Listing removed | -- |
Source: | ||
| 3/20/2023 | Pending sale | $299,900-6.3%$204/sqft |
Source: | ||
| 3/17/2023 | Sold | $320,000+6.7%$218/sqft |
Source: | ||
| 2/20/2023 | Pending sale | $299,900$204/sqft |
Source: | ||
| 2/14/2023 | Listed for sale | $299,900+26%$204/sqft |
Source: | ||
Public tax history
| Year | Property taxes | Tax assessment |
|---|---|---|
| 2025 | $3,338 | $141,200 +6.4% |
| 2024 | -- | $132,700 +12% |
| 2023 | -- | $118,500 +6.4% |
Find assessor info on the county website
Neighborhood: 48879
Nearby schools
GreatSchools rating
- 6/10Fulton Elementary SchoolGrades: PK-5Distance: 6 mi
- 6/10Fulton Middle SchoolGrades: 6-8Distance: 6 mi
- 6/10Fulton High SchoolGrades: 9-12Distance: 6 mi
Schools provided by the listing agent
- High: Fulton
- District: Fulton
Source: Greater Lansing AOR. This data may not be complete. We recommend contacting the local school district to confirm school assignments for this home.

Get pre-qualified for a loan
At Zillow Home Loans, we can pre-qualify you in as little as 5 minutes with no impact to your credit score.An equal housing lender. NMLS #10287.
