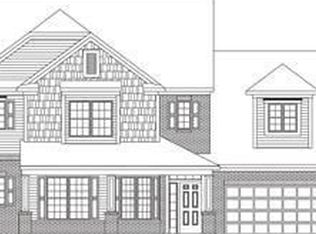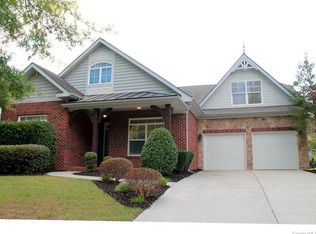Closed
$689,000
8200 Sunset Hill Rd, Waxhaw, NC 28173
5beds
3,119sqft
Single Family Residence
Built in 2011
0.15 Acres Lot
$706,300 Zestimate®
$221/sqft
$3,038 Estimated rent
Home value
$706,300
$657,000 - $756,000
$3,038/mo
Zestimate® history
Loading...
Owner options
Explore your selling options
What's special
Take a look at this immaculate corner lot home in the heart of one of Waxhaw's most desirable communities. This home features 5 bedrooms, 3 full baths and a 2- car garage. Newly installed luxury vinyl plank flooring by Shaw throughout the home as well as new baseboards, designer lighting fixtures, GE Monogram gourmet kitchen appliances. Recent addition of a tankless gas water heater. Enjoy a quiet time at your own fenced backyard, one year Home warranty provided by seller. Other features include landscape lighting, walking distance to resort style amenities which includes an olympic size pool with a water slide, newly renovated kiddie pool, gym, 2-story clubhouse, playground and walking trails. Shopping, dining and grocery stores within walking distance. You can enjoy the beautiful view of the pond from your front covered porch and primary suite. Conveniently located near top rated schools. Don’t miss this unique property.
Zillow last checked: 8 hours ago
Listing updated: July 10, 2025 at 06:48am
Listing Provided by:
Miguel Panizo miguel.panizo@allentate.com,
Howard Hanna Allen Tate Charlotte South
Bought with:
Brody Todd
EXP Realty LLC Ballantyne
Source: Canopy MLS as distributed by MLS GRID,MLS#: 4250561
Facts & features
Interior
Bedrooms & bathrooms
- Bedrooms: 5
- Bathrooms: 3
- Full bathrooms: 3
- Main level bedrooms: 1
Primary bedroom
- Features: Tray Ceiling(s)
- Level: Upper
Bedroom s
- Level: Upper
Bedroom s
- Level: Upper
Bedroom s
- Level: Upper
Bedroom s
- Level: Main
Bathroom full
- Features: Garden Tub
- Level: Upper
Breakfast
- Level: Main
Dining room
- Level: Main
Family room
- Level: Main
Kitchen
- Features: Breakfast Bar, Open Floorplan, Walk-In Pantry
- Level: Main
Laundry
- Level: Upper
Loft
- Features: Ceiling Fan(s)
- Level: Upper
Heating
- Central, Forced Air, Natural Gas
Cooling
- Ceiling Fan(s), Central Air, Electric
Appliances
- Included: Convection Oven, Dishwasher, Disposal, Exhaust Fan, Exhaust Hood, Freezer, Gas Cooktop, Gas Water Heater, Microwave, Refrigerator with Ice Maker, Self Cleaning Oven, Tankless Water Heater, Wall Oven, Warming Drawer
- Laundry: Electric Dryer Hookup, Inside, Laundry Room, Upper Level, Washer Hookup
Features
- Soaking Tub, Open Floorplan, Pantry, Walk-In Closet(s), Walk-In Pantry
- Flooring: Tile, Vinyl
- Windows: Insulated Windows, Window Treatments
- Has basement: No
- Attic: Pull Down Stairs
- Fireplace features: Family Room, Gas, Gas Log, Gas Starter
Interior area
- Total structure area: 3,119
- Total interior livable area: 3,119 sqft
- Finished area above ground: 3,119
- Finished area below ground: 0
Property
Parking
- Total spaces: 2
- Parking features: Driveway, Attached Garage, Garage Door Opener, Garage Faces Front, Garage on Main Level
- Attached garage spaces: 2
- Has uncovered spaces: Yes
Features
- Levels: Two
- Stories: 2
- Patio & porch: Patio
- Pool features: Community
- Fencing: Back Yard
Lot
- Size: 0.15 Acres
- Dimensions: 58' x 106' x 66' x 100'
- Features: Corner Lot, Level
Details
- Parcel number: 06162038
- Zoning: AJ5
- Special conditions: Standard
Construction
Type & style
- Home type: SingleFamily
- Architectural style: Transitional
- Property subtype: Single Family Residence
Materials
- Brick Partial, Vinyl
- Foundation: Slab
- Roof: Shingle
Condition
- New construction: No
- Year built: 2011
Details
- Builder model: Fenmore
- Builder name: M/I Homes
Utilities & green energy
- Sewer: Public Sewer
- Water: City
- Utilities for property: Cable Available, Electricity Connected, Fiber Optics, Phone Connected
Community & neighborhood
Security
- Security features: Carbon Monoxide Detector(s), Smoke Detector(s)
Community
- Community features: Clubhouse, Fitness Center, Playground, Pond, Recreation Area, Sidewalks, Street Lights, Walking Trails
Location
- Region: Waxhaw
- Subdivision: Cureton
HOA & financial
HOA
- Has HOA: Yes
- HOA fee: $506 semi-annually
- Association name: First Service Residential
- Association phone: 704-805-1784
Other
Other facts
- Listing terms: Cash,Conventional,FHA,VA Loan
- Road surface type: Concrete, Paved
Price history
| Date | Event | Price |
|---|---|---|
| 7/9/2025 | Sold | $689,000-1.4%$221/sqft |
Source: | ||
| 5/14/2025 | Pending sale | $699,000$224/sqft |
Source: | ||
| 5/1/2025 | Listed for sale | $699,000+184.7%$224/sqft |
Source: | ||
| 10/3/2011 | Sold | $245,500$79/sqft |
Source: Public Record Report a problem | ||
Public tax history
| Year | Property taxes | Tax assessment |
|---|---|---|
| 2025 | $4,833 +18.6% | $627,500 +57.9% |
| 2024 | $4,075 +1% | $397,400 |
| 2023 | $4,033 | $397,400 |
Find assessor info on the county website
Neighborhood: 28173
Nearby schools
GreatSchools rating
- 7/10Kensington Elementary SchoolGrades: PK-5Distance: 1.3 mi
- 9/10Cuthbertson Middle SchoolGrades: 6-8Distance: 1.8 mi
- 9/10Cuthbertson High SchoolGrades: 9-12Distance: 1.7 mi
Schools provided by the listing agent
- Elementary: Kensington
- Middle: Cuthbertson
- High: Cuthbertson
Source: Canopy MLS as distributed by MLS GRID. This data may not be complete. We recommend contacting the local school district to confirm school assignments for this home.
Get a cash offer in 3 minutes
Find out how much your home could sell for in as little as 3 minutes with a no-obligation cash offer.
Estimated market value$706,300
Get a cash offer in 3 minutes
Find out how much your home could sell for in as little as 3 minutes with a no-obligation cash offer.
Estimated market value
$706,300


