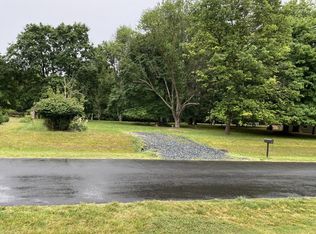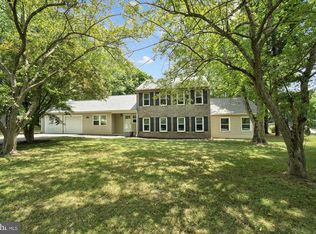GORGEOUS 4 LEVEL SPLIT ON BEAUTIFULLY LANDSCAPED 1 ACRE LOT. HUGE FAMILY ROOM ADDITION WITH CUSTOM WINDOWS AND VAULTED CEILING. SPACIOUS COUNTRY KITCHEN WITH DOUBLE OVENS, LARGE PANTRY, HARDWOOD FLOORS THROUGHOUT FIRST LEVEL. WOOD BURNING FIREPLACE PLACE, LEVEL WALK OUT. BEAUTIFUL TREX DECK OVERLOOKING BACKYARD PARADISE. THIS HOME WON'T LAST LONG. MORE PHOTOS TO COME.
This property is off market, which means it's not currently listed for sale or rent on Zillow. This may be different from what's available on other websites or public sources.


