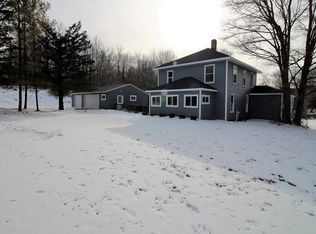Sold for $262,500 on 09/23/24
$262,500
8200 S Clark Rd, Nashville, MI 49073
3beds
1,892sqft
Single Family Residence
Built in 1986
2 Acres Lot
$276,900 Zestimate®
$139/sqft
$2,117 Estimated rent
Home value
$276,900
$188,000 - $404,000
$2,117/mo
Zestimate® history
Loading...
Owner options
Explore your selling options
What's special
Wonderful hilltop ranch in a country setting! 3 bedroom, 1.5 bath with vaulted ceiling and full basement which is partially finished. 24 x 40 pole barn garage and shop. Property will be about 2 acres with some woods after survey & land division is completed. Only 900 ft off the paved road. Centrally located to Hastings, Charlotte or Battle Creek.
Zillow last checked: 8 hours ago
Listing updated: September 24, 2024 at 06:45am
Listed by:
Eric Crandall 517-204-3945,
WEICHERT, REALTORS- Emerald Properties
Bought with:
Amanda S McVeigh, 6501417890
Home Towne Real Estate
Source: Greater Lansing AOR,MLS#: 282144
Facts & features
Interior
Bedrooms & bathrooms
- Bedrooms: 3
- Bathrooms: 2
- Full bathrooms: 1
- 1/2 bathrooms: 1
Primary bedroom
- Level: First
- Area: 127.68 Square Feet
- Dimensions: 11.4 x 11.2
Bedroom 2
- Level: First
- Area: 98 Square Feet
- Dimensions: 10 x 9.8
Bedroom 3
- Level: First
- Area: 89.18 Square Feet
- Dimensions: 9.1 x 9.8
Den
- Level: Basement
- Area: 103.68 Square Feet
- Dimensions: 12.8 x 8.1
Dining room
- Level: First
- Area: 134 Square Feet
- Dimensions: 13.4 x 10
Family room
- Level: Basement
- Area: 260.39 Square Feet
- Dimensions: 24.11 x 10.8
Kitchen
- Level: First
- Area: 81.05 Square Feet
- Dimensions: 11.4 x 7.11
Living room
- Level: First
- Area: 198.32 Square Feet
- Dimensions: 14.8 x 13.4
Other
- Level: Basement
- Area: 128 Square Feet
- Dimensions: 12.8 x 10
Heating
- Forced Air, Propane
Cooling
- Central Air
Appliances
- Included: Microwave, Refrigerator, Gas Range, Dishwasher
- Laundry: In Basement
Features
- Basement: Block,Egress Windows,Partially Finished
- Has fireplace: No
Interior area
- Total structure area: 2,184
- Total interior livable area: 1,892 sqft
- Finished area above ground: 1,092
- Finished area below ground: 800
Property
Parking
- Total spaces: 3
- Parking features: Detached, Garage Door Opener
- Garage spaces: 3
Features
- Levels: One
- Stories: 1
Lot
- Size: 2 Acres
- Dimensions: 220 x 500
Details
- Foundation area: 1092
- Parcel number: 081002601500
- Zoning description: Zoning
Construction
Type & style
- Home type: SingleFamily
- Architectural style: Ranch
- Property subtype: Single Family Residence
Materials
- Vinyl Siding
- Foundation: Block
- Roof: Shingle
Condition
- Year built: 1986
Utilities & green energy
- Sewer: Septic Tank
- Water: Well
Community & neighborhood
Location
- Region: Nashville
- Subdivision: None
Other
Other facts
- Listing terms: VA Loan,Cash,Conventional,FHA,FMHA - Rural Housing Loan
Price history
| Date | Event | Price |
|---|---|---|
| 9/23/2024 | Sold | $262,500+13.1%$139/sqft |
Source: | ||
| 7/30/2024 | Contingent | $232,000$123/sqft |
Source: | ||
| 7/17/2024 | Listed for sale | $232,000$123/sqft |
Source: | ||
Public tax history
| Year | Property taxes | Tax assessment |
|---|---|---|
| 2024 | -- | $81,300 +7.4% |
| 2023 | -- | $75,700 +16.1% |
| 2022 | -- | $65,200 +11.5% |
Find assessor info on the county website
Neighborhood: 49073
Nearby schools
GreatSchools rating
- NAFuller Street Elementary SchoolGrades: PK-2Distance: 4.4 mi
- 4/10Maple Valley Jr/Sr High SchoolGrades: 7-12Distance: 5.7 mi
- 5/10Maplewood SchoolGrades: 3-6Distance: 7.6 mi
Schools provided by the listing agent
- High: Maple Valley
Source: Greater Lansing AOR. This data may not be complete. We recommend contacting the local school district to confirm school assignments for this home.

Get pre-qualified for a loan
At Zillow Home Loans, we can pre-qualify you in as little as 5 minutes with no impact to your credit score.An equal housing lender. NMLS #10287.
Sell for more on Zillow
Get a free Zillow Showcase℠ listing and you could sell for .
$276,900
2% more+ $5,538
With Zillow Showcase(estimated)
$282,438