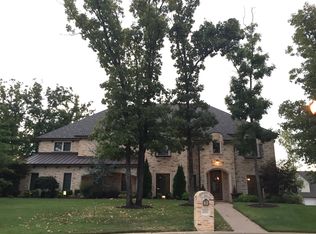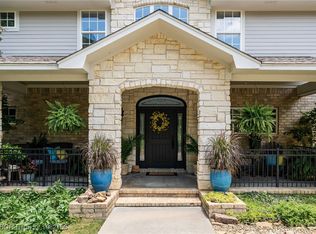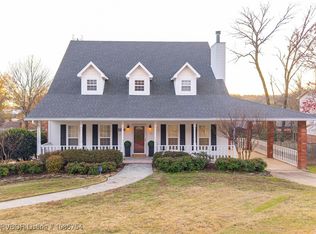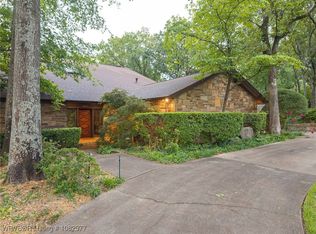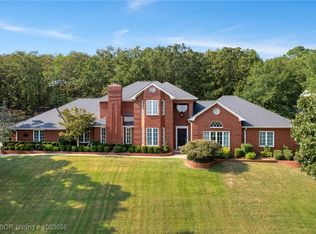Impeccably maintained Custom One Owner French Country home in Saint Francis Crest. This 5-bedroom, 4.5-bath residence offers 4,744 sq ft of refined living space with soaring ceilings, triple crown molding, and extensive trim work throughout. Features include hand-scraped hardwood floors, triple-paned wood windows, plantation shutters, solid core 8-ft doors, foam insulation, and LED lighting in all areas. Chef’s kitchen boasts double islands, granite countertops, Jenn-Aire appliances, and a 1-year-old Bosch dishwasher. Formal dining with coffered ceiling; living room with vaulted cedar-beamed ceiling and gas log fireplace. Dual primary suites—one on each level—plus guest suite downstairs and two additional bedrooms with Jack-and-Jill bath. Media room with theater sound and kitchenette. Office with built-ins and private porch. Outdoor kitchen includes grill, Big Green Egg, wood-burning fireplace, and pergola. Iron-fenced backyard. Oversized 3-car garage and unfinished walk-in attic wired for mini-split.
For sale
$895,000
8200 Mile Tree Dr, Fort Smith, AR 72903
5beds
4,744sqft
Est.:
Single Family Residence
Built in 2013
0.38 Acres Lot
$-- Zestimate®
$189/sqft
$-- HOA
What's special
Gas log fireplacePrivate porchDouble islandsGuest suite downstairsOutdoor kitchenUnfinished walk-in atticJack-and-jill bath
- 62 days |
- 687 |
- 30 |
Zillow last checked: 8 hours ago
Listing updated: October 15, 2025 at 10:23am
Listed by:
Bobbie Miller 479-629-1147,
Bradford & Udouj Realtors 479-646-5539
Source: Western River Valley BOR,MLS#: 1084425Originating MLS: Fort Smith Board of Realtors
Tour with a local agent
Facts & features
Interior
Bedrooms & bathrooms
- Bedrooms: 5
- Bathrooms: 5
- Full bathrooms: 4
- 1/2 bathrooms: 1
Heating
- Central
Cooling
- Central Air, Electric
Appliances
- Included: Double Oven, Dishwasher, Disposal, Gas Water Heater, Microwave, Range, Refrigerator, Range Hood, Water Heater
- Laundry: Electric Dryer Hookup
Features
- Attic, Built-in Features, Ceiling Fan(s), Cathedral Ceiling(s), Eat-in Kitchen, Granite Counters, Other, Pantry, Programmable Thermostat, Split Bedrooms, Walk-In Closet(s), Central Vacuum, Storage, Wired for Sound
- Flooring: Carpet, Ceramic Tile, Wood
- Windows: Triple Pane Windows, Wood Frames, Plantation Shutters
- Has basement: No
- Number of fireplaces: 3
- Fireplace features: Family Room, Gas Log, Living Room, Outside, Wood Burning
Interior area
- Total interior livable area: 4,744 sqft
Video & virtual tour
Property
Parking
- Total spaces: 3
- Parking features: Attached, Garage, Aggregate, Driveway, Garage Door Opener
- Has attached garage: Yes
- Covered spaces: 3
Features
- Levels: Two
- Stories: 2
- Patio & porch: Covered, Patio, Porch
- Pool features: None
- Spa features: See Remarks
- Fencing: Back Yard,Metal
Lot
- Size: 0.38 Acres
- Dimensions: 116 x 147 x 103 x 149
- Features: Landscaped, Level, Near Park, Subdivision
Details
- Additional structures: None
- Parcel number: 1687500400000000
- Special conditions: None
Construction
Type & style
- Home type: SingleFamily
- Architectural style: Country,European
- Property subtype: Single Family Residence
Materials
- Brick, Rock
- Foundation: Slab
- Roof: Architectural,Shingle
Condition
- Year built: 2013
Utilities & green energy
- Sewer: Public Sewer
- Water: Public
- Utilities for property: Electricity Available, Natural Gas Available, Sewer Available, Water Available
Community & HOA
Community
- Features: Curbs, Near Fire Station, Near Hospital, Near Schools, Park, Shopping
- Security: Security System, Fire Sprinkler System, Smoke Detector(s)
- Subdivision: Saint Francis Crest
HOA
- Has HOA: No
Location
- Region: Fort Smith
Financial & listing details
- Price per square foot: $189/sqft
- Tax assessed value: $560,850
- Annual tax amount: $6,838
- Date on market: 10/9/2025
- Exclusions: 3 mounted TVs do not convey
- Road surface type: Paved
Estimated market value
Not available
Estimated sales range
Not available
Not available
Price history
Price history
| Date | Event | Price |
|---|---|---|
| 10/9/2025 | Listed for sale | $895,000-3.2%$189/sqft |
Source: Western River Valley BOR #1084425 Report a problem | ||
| 10/9/2025 | Listing removed | $924,900$195/sqft |
Source: Western River Valley BOR #1080012 Report a problem | ||
| 4/8/2025 | Listed for sale | $924,900+690.5%$195/sqft |
Source: Western River Valley BOR #1080012 Report a problem | ||
| 6/22/2012 | Sold | $117,000$25/sqft |
Source: Public Record Report a problem | ||
Public tax history
Public tax history
| Year | Property taxes | Tax assessment |
|---|---|---|
| 2024 | $6,012 -1.2% | $112,170 |
| 2023 | $6,087 -0.8% | $112,170 |
| 2022 | $6,137 | $112,170 |
Find assessor info on the county website
BuyAbility℠ payment
Est. payment
$4,202/mo
Principal & interest
$3471
Property taxes
$418
Home insurance
$313
Climate risks
Neighborhood: 72903
Nearby schools
GreatSchools rating
- 9/10John P. Woods Elementary SchoolGrades: PK-5Distance: 1 mi
- 10/10L. A. Chaffin Jr. High SchoolGrades: 6-8Distance: 0.9 mi
- 8/10Southside High SchoolGrades: 9-12Distance: 2.9 mi
Schools provided by the listing agent
- Elementary: Woods
- Middle: Chaffin
- High: Southside
- District: Fort Smith
Source: Western River Valley BOR. This data may not be complete. We recommend contacting the local school district to confirm school assignments for this home.
- Loading
- Loading
