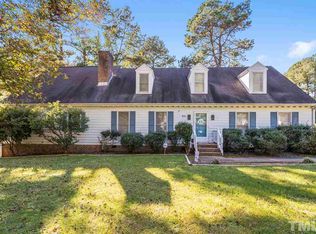Perfect Cape Cod in North Raleigh in the Leesville Schools. Covered porch surround this home. Perfect for entertaining outdoors. Master on the 1st with 2 closets. New interior paint, Breakfast/Dining off the kitchen w/ solid surface counter tops in kitchen & tile back splash. 2 huge bedroom upstairs with each room having 3 closets. Loft are outside the laundry. You will love this home and it's location close to 540 RDU and shopping.
This property is off market, which means it's not currently listed for sale or rent on Zillow. This may be different from what's available on other websites or public sources.
