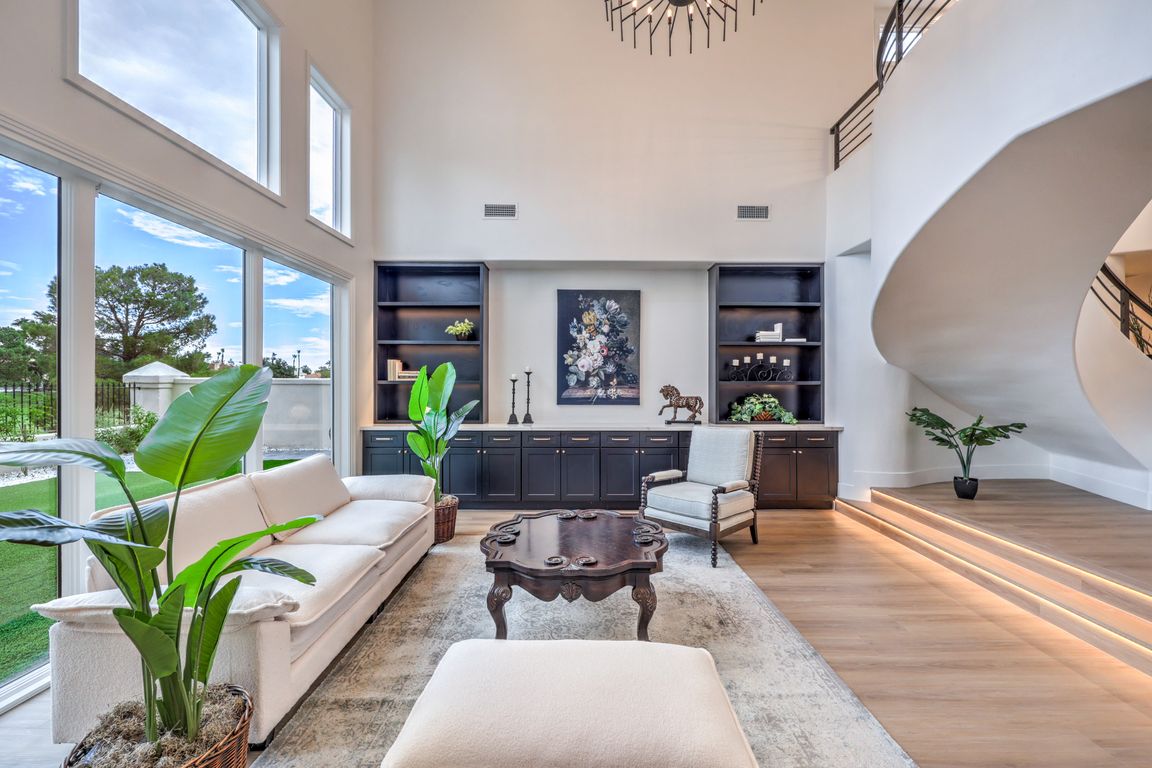
ActivePrice cut: $10K (11/14)
$1,189,995
3beds
2,500sqft
8200 Horseshoe Bend Ln, Las Vegas, NV 89113
3beds
2,500sqft
Single family residence
Built in 1990
5,662 sqft
2 Attached garage spaces
$476 price/sqft
$703 monthly HOA fee
What's special
Find your sanctuary overlooking the golf course and tranquil water inside the prestigious guard-gated Spanish Trail Country Club. Redesigned by Wanderluxe Interiors, this Spanish-modern residence blends timeless Spanish elements with contemporary sophistication. The open layout creates natural flow and abundant light for modern living. Step through grand double doors into a ...
- 3 days |
- 271 |
- 18 |
Likely to sell faster than
Source: LVR,MLS#: 2735085 Originating MLS: Greater Las Vegas Association of Realtors Inc
Originating MLS: Greater Las Vegas Association of Realtors Inc
Travel times
Family Room
Kitchen
Primary Bedroom
Zillow last checked: 8 hours ago
Listing updated: November 13, 2025 at 08:00pm
Listed by:
Kevin Goujon B.1002670 725-200-3992,
Infinity Brokerage
Source: LVR,MLS#: 2735085 Originating MLS: Greater Las Vegas Association of Realtors Inc
Originating MLS: Greater Las Vegas Association of Realtors Inc
Facts & features
Interior
Bedrooms & bathrooms
- Bedrooms: 3
- Bathrooms: 3
- Full bathrooms: 2
- 1/2 bathrooms: 1
Primary bedroom
- Description: Bedroom With Bath Downstairs,Ceiling Fan,Ceiling Light,Custom Closet,Mirrored Door,Pbr Separate From Other,Walk-In Closet(s)
- Dimensions: 17x14
Bedroom 2
- Description: Upstairs,Walk-In Closet(s)
- Dimensions: 14x14
Bedroom 3
- Description: Upstairs,Walk-In Closet(s)
- Dimensions: 12x14
Kitchen
- Description: Custom Cabinets,Luxury Vinyl Plank,Quartz Countertops,Stainless Steel Appliances
Heating
- Central, Gas, Multiple Heating Units
Cooling
- Central Air, Electric, 2 Units
Appliances
- Included: Dishwasher, Disposal, Gas Range, Refrigerator
- Laundry: Gas Dryer Hookup, Laundry Closet
Features
- Bedroom on Main Level, Ceiling Fan(s), Primary Downstairs
- Flooring: Carpet, Luxury Vinyl Plank
- Windows: Double Pane Windows
- Number of fireplaces: 1
- Fireplace features: Family Room, Gas
Interior area
- Total structure area: 2,500
- Total interior livable area: 2,500 sqft
Video & virtual tour
Property
Parking
- Total spaces: 2
- Parking features: Attached, Garage, Guest, Private, Shelves
- Attached garage spaces: 2
Features
- Stories: 2
- Patio & porch: Balcony, Patio
- Exterior features: Balcony, Barbecue, Courtyard, Patio, Private Yard
- Pool features: Community
- Fencing: Block,Back Yard,Wrought Iron
- Has view: Yes
- View description: Mountain(s)
Lot
- Size: 5,662.8 Square Feet
- Features: Desert Landscaping, Landscaped, < 1/4 Acre
Details
- Parcel number: 16328115001
- Zoning description: Single Family
- Horse amenities: None
Construction
Type & style
- Home type: SingleFamily
- Architectural style: Two Story
- Property subtype: Single Family Residence
Materials
- Roof: Pitched,Tile
Condition
- Resale
- Year built: 1990
Utilities & green energy
- Electric: Photovoltaics None, 220 Volts in Garage
- Sewer: Public Sewer
- Water: Public
Green energy
- Energy efficient items: Windows
Community & HOA
Community
- Features: Pool
- Subdivision: Patios At Spanish Trail #1
HOA
- Has HOA: Yes
- Amenities included: Clubhouse, Fitness Center, Golf Course, Gated, Pool, Guard, Spa/Hot Tub, Tennis Court(s), Media Room
- Services included: Association Management, Clubhouse, Maintenance Grounds, Recreation Facilities, Reserve Fund, Security
- HOA fee: $423 monthly
- HOA name: Spanish Trail Master
- HOA phone: 702-367-8747
- Second HOA fee: $280 monthly
Location
- Region: Las Vegas
Financial & listing details
- Price per square foot: $476/sqft
- Tax assessed value: $543,394
- Annual tax amount: $4,256
- Date on market: 11/14/2025
- Listing agreement: Exclusive Right To Sell
- Listing terms: Cash,Conventional,FHA,VA Loan
- Ownership: Single Family Residential