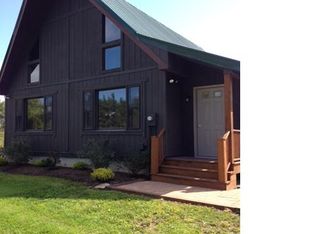Closed
$371,000
8200 Hayes Hollow Rd, Colden, NY 14033
3beds
1,925sqft
Single Family Residence
Built in 1953
2.2 Acres Lot
$394,300 Zestimate®
$193/sqft
$2,598 Estimated rent
Home value
$394,300
$363,000 - $430,000
$2,598/mo
Zestimate® history
Loading...
Owner options
Explore your selling options
What's special
This captivating property is more than just a house – it's a 2.2-acre sanctuary offering peace, privacy, and endless possibilities! Meticulously maintained & updated, this home features a first-floor primary bedroom & bathroom, catering to those who prefer single-level living. 2 more bedrooms upstairs with space saving built ins! Updated bathrooms with plenty of storage. Kitchen with hardwood cabinets, quartz counters, pantry, & built in SubZero refrigerator. Large, inviting family room w/gas fireplace provides ample room for relaxing evenings by the fire or entertaining friends and family. Basement w/cold storage, glass block windows, and compressor. Impeccably maintained mechanics! HWT ’20, septic pumped ’22, all new PEX plumbing ’22. Ample outdoor space with perennial landscaping; great for gardening, recreation, or simply enjoying the peace and quiet. Plenty of storage with 2 car garage and additional barn with hoist. Amenities galore, featuring whole house generator, gutters with leaf guards, security system, and more. Nothing left to do but move in and enjoy your own private oasis! Open Houses 6/1 @ 1PM – 3PM & 6/2 @ 1PM – 3PM. All offers will be reviewed on 6/4 @ 12PM.
Zillow last checked: 8 hours ago
Listing updated: August 29, 2024 at 09:12am
Listed by:
Ashley Rizzo 716-955-9945,
Own NY Real Estate LLC
Bought with:
Enas L Latif, 10301217513
HUNT Commercial Real Estate Corp. of Buffalo New York
Source: NYSAMLSs,MLS#: B1540927 Originating MLS: Buffalo
Originating MLS: Buffalo
Facts & features
Interior
Bedrooms & bathrooms
- Bedrooms: 3
- Bathrooms: 2
- Full bathrooms: 2
- Main level bathrooms: 1
- Main level bedrooms: 1
Heating
- Ductless, Gas, Baseboard, Hot Water
Cooling
- Ductless
Appliances
- Included: Built-In Range, Built-In Oven, Built-In Refrigerator, Dryer, Dishwasher, Gas Water Heater, Washer, Water Softener Owned, Water Purifier
Features
- Breakfast Bar, Ceiling Fan(s), Central Vacuum, Separate/Formal Dining Room, Entrance Foyer, Separate/Formal Living Room, Pantry, Quartz Counters, Bedroom on Main Level, Main Level Primary
- Flooring: Carpet, Hardwood, Luxury Vinyl, Varies
- Basement: Full
- Number of fireplaces: 1
Interior area
- Total structure area: 1,925
- Total interior livable area: 1,925 sqft
Property
Parking
- Total spaces: 2.5
- Parking features: Attached, Electricity, Garage, Heated Garage, Circular Driveway, Garage Door Opener
- Attached garage spaces: 2.5
Features
- Exterior features: Gravel Driveway
Lot
- Size: 2.20 Acres
- Dimensions: 305 x 285
- Features: Rural Lot, Secluded, Wooded
Details
- Additional structures: Barn(s), Outbuilding
- Parcel number: 1434002280000004004000
- Special conditions: Standard
- Other equipment: Generator
Construction
Type & style
- Home type: SingleFamily
- Architectural style: Cape Cod
- Property subtype: Single Family Residence
Materials
- Shake Siding, PEX Plumbing
- Foundation: Block
- Roof: Asphalt
Condition
- Resale
- Year built: 1953
Utilities & green energy
- Sewer: Septic Tank
- Water: Well
Community & neighborhood
Security
- Security features: Security System Owned
Location
- Region: Colden
Other
Other facts
- Listing terms: Cash,Conventional,FHA,USDA Loan,VA Loan
Price history
| Date | Event | Price |
|---|---|---|
| 8/12/2024 | Sold | $371,000+6%$193/sqft |
Source: | ||
| 6/18/2024 | Pending sale | $349,900$182/sqft |
Source: | ||
| 6/6/2024 | Contingent | $349,900$182/sqft |
Source: | ||
| 5/28/2024 | Listed for sale | $349,900+9.4%$182/sqft |
Source: | ||
| 1/7/2022 | Sold | $319,900$166/sqft |
Source: | ||
Public tax history
| Year | Property taxes | Tax assessment |
|---|---|---|
| 2024 | -- | $84,200 |
| 2023 | -- | $84,200 |
| 2022 | -- | $84,200 |
Find assessor info on the county website
Neighborhood: 14033
Nearby schools
GreatSchools rating
- 2/10Colden Elementary SchoolGrades: PK-5Distance: 2.1 mi
- 4/10Griffith Institute Middle SchoolGrades: 6-8Distance: 10 mi
- 7/10Griffith Institute High SchoolGrades: 9-12Distance: 10 mi
Schools provided by the listing agent
- Elementary: Colden Elementary
- Middle: Griffith Institute Middle
- High: Griffith Institute High
- District: Springville-Griffith Institute
Source: NYSAMLSs. This data may not be complete. We recommend contacting the local school district to confirm school assignments for this home.
