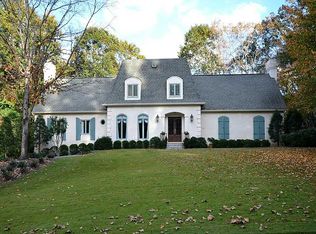This spectacular home sits on a beautiful 2.3 Acre Estate. Huge Chef's Dream kitch, sep eating area, dining rm seats 12, living rm, family rm w/beamed cathedral ceilings & serving bar. Master on main opens to screened porch w/adjoined study. 2nd bedrm on main. Priv bckyrd is truly picturesque setting w/heated pool w/auto cover,hot tub, outdr kitch & shwr. Pool house:Kitch,Bth,LaundryRm&sauna. Fabulous fin terr lvl w/bth, wlk-in cust wine cellar, rec rm & media.European HC Stucco.3 car gar w/2 car det built 2004.Lots of ext stor w/perm stairs.Professionally landscaped.
This property is off market, which means it's not currently listed for sale or rent on Zillow. This may be different from what's available on other websites or public sources.
