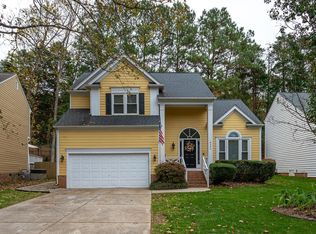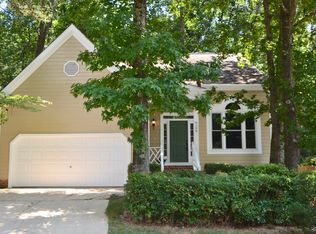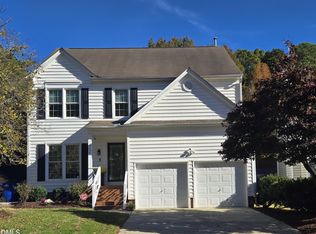Sold for $470,000
$470,000
8200 Greywinds Dr, Raleigh, NC 27615
3beds
1,813sqft
Single Family Residence, Residential
Built in 1991
7,405.2 Square Feet Lot
$483,600 Zestimate®
$259/sqft
$2,061 Estimated rent
Home value
$483,600
$459,000 - $508,000
$2,061/mo
Zestimate® history
Loading...
Owner options
Explore your selling options
What's special
The location is ideal! Highly desired neighborhood in the heart of Raleigh! Walk to get coffee, groceries, dine out.. convenient to everything you need. Step onto a covered front porch, then enter open living space with soaring ceiling in the family room with loft office/bonus space overlook. Gas logs in fireplace with stone surround & wall accent of wainscot up to the cathedral ceiling. Wood shutter blinds on windows. Hardwood floors, engineered to minimize wear & tear. Updated kitchen with GAS RANGE, smudge-resistant stainless appliances, granite counters, painted cabinets, breakfast nook. Water filtration system. Separate DINING ROOM with wainscot, heavy trim. Slider doors leads to deck and fenced backyard with a fire pit. FIRST FLOOR BEDROOM with large bathroom: tile floor, soaking tub, separate tiled shower, dual vanity, private water closet, walk-in closet. Laundry room is on first floor. NEW HVAC 2023. Upstairs offers the loft office/den/bonus space, plus two additional bedrooms and 2nd full bathroom with dual vanity. Walk-in storage. TWO CAR GARAGE. Fenced backyard, minimal maintenance...with a deck and fire pit. Walkable Greystone Village offers Sola Coffee, grocery store, Gonza Tacos, Two Roosters Ice Cream!! Convenient to downtown (~12 minutes), easy access to major highways to RTP, RDU, UNC, Duke..
Zillow last checked: 8 hours ago
Listing updated: October 28, 2025 at 12:10am
Listed by:
Jeannie Kyle 919-215-3631,
Berkshire Hathaway HomeService
Bought with:
Marco Urbina Penalva, 295460
Blue Endeavours Real Estate
Source: Doorify MLS,MLS#: 10015216
Facts & features
Interior
Bedrooms & bathrooms
- Bedrooms: 3
- Bathrooms: 3
- Full bathrooms: 2
- 1/2 bathrooms: 1
Heating
- Forced Air
Cooling
- Ceiling Fan(s), Central Air
Appliances
- Included: Dishwasher, Free-Standing Gas Range, Free-Standing Refrigerator, Gas Range, Microwave, Range, Refrigerator, Stainless Steel Appliance(s), Water Heater, Water Softener, Water Softener Owned
- Laundry: Laundry Room, Main Level
Features
- Cathedral Ceiling(s), Ceiling Fan(s), Crown Molding, Double Vanity, Eat-in Kitchen, Granite Counters, High Ceilings, High Speed Internet, Pantry, Master Downstairs, Separate Shower, Vaulted Ceiling(s), Walk-In Shower, Water Closet
- Flooring: Carpet, Ceramic Tile, Hardwood, Simulated Wood, Tile, Wood
- Doors: Sliding Doors
- Windows: Bay Window(s), Shutters
- Has fireplace: Yes
- Fireplace features: Family Room, Gas, Gas Log
Interior area
- Total structure area: 1,813
- Total interior livable area: 1,813 sqft
- Finished area above ground: 1,813
- Finished area below ground: 0
Property
Parking
- Total spaces: 4
- Parking features: Attached, Driveway, Garage, Garage Door Opener, Garage Faces Front
- Attached garage spaces: 2
- Uncovered spaces: 2
Features
- Levels: One and One Half
- Stories: 1
- Patio & porch: Covered, Deck, Front Porch
- Exterior features: Fenced Yard, Fire Pit, Private Yard, Rain Gutters
- Fencing: Back Yard, Fenced, Privacy, Wood
- Has view: Yes
Lot
- Size: 7,405 sqft
- Features: Back Yard, Corner Lot, Front Yard, Hardwood Trees
Details
- Parcel number: 0798905664
- Special conditions: Standard
Construction
Type & style
- Home type: SingleFamily
- Property subtype: Single Family Residence, Residential
Materials
- Vinyl Siding
- Foundation: Brick/Mortar, Permanent
- Roof: Shingle
Condition
- New construction: No
- Year built: 1991
Utilities & green energy
- Sewer: Public Sewer
- Water: Public
- Utilities for property: Cable Available, Electricity Available, Electricity Connected, Natural Gas Available, Natural Gas Connected, Sewer Available, Sewer Connected, Water Available, Water Connected
Community & neighborhood
Location
- Region: Raleigh
- Subdivision: Emerald Chase
HOA & financial
HOA
- Has HOA: Yes
- HOA fee: $370 annually
- Services included: Unknown
Price history
| Date | Event | Price |
|---|---|---|
| 4/10/2024 | Sold | $470,000+5.6%$259/sqft |
Source: | ||
| 3/11/2024 | Pending sale | $445,000$245/sqft |
Source: | ||
| 3/6/2024 | Listed for sale | $445,000+50.8%$245/sqft |
Source: | ||
| 6/8/2018 | Sold | $295,000+5.4%$163/sqft |
Source: | ||
| 6/8/2018 | Listed for sale | $279,900$154/sqft |
Source: Re/Max United #2187094 Report a problem | ||
Public tax history
| Year | Property taxes | Tax assessment |
|---|---|---|
| 2025 | $4,011 +0.4% | $457,645 |
| 2024 | $3,995 +24.9% | $457,645 +57% |
| 2023 | $3,197 +7.6% | $291,498 |
Find assessor info on the county website
Neighborhood: North Raleigh
Nearby schools
GreatSchools rating
- 5/10Lead Mine ElementaryGrades: K-5Distance: 0.4 mi
- 5/10Carroll MiddleGrades: 6-8Distance: 3.8 mi
- 6/10Sanderson HighGrades: 9-12Distance: 2.5 mi
Schools provided by the listing agent
- Elementary: Wake County Schools
- Middle: Wake County Schools
- High: Wake County Schools
Source: Doorify MLS. This data may not be complete. We recommend contacting the local school district to confirm school assignments for this home.
Get a cash offer in 3 minutes
Find out how much your home could sell for in as little as 3 minutes with a no-obligation cash offer.
Estimated market value
$483,600


