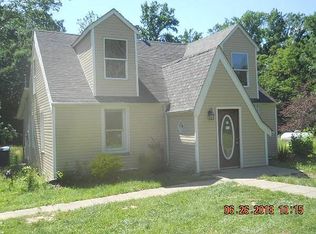Sold
$180,000
8200 Goat Hollow Rd, Martinsville, IN 46151
2beds
1,008sqft
Residential, Single Family Residence
Built in 1955
0.33 Acres Lot
$191,200 Zestimate®
$179/sqft
$1,384 Estimated rent
Home value
$191,200
$153,000 - $237,000
$1,384/mo
Zestimate® history
Loading...
Owner options
Explore your selling options
What's special
Adorable and Affordable Country Living. Enjoy the spectacular views from the large deck. Private, mammoth yard with plenty of room for a garden, fire-pit, garage and all the outdoor toys you could want. Cozy yet spacious and open floor plan. Also included are newer stainless steel appliances, water heater and High-efficiency furnace. Surrounded by trees and no HOA Your own private slice of heaven.
Zillow last checked: 8 hours ago
Listing updated: October 02, 2024 at 03:10pm
Listing Provided by:
Debbie Cox 317-258-0638,
Carpenter, REALTORS®
Bought with:
Daniel Ferrand
Carpenter, REALTORS®
Source: MIBOR as distributed by MLS GRID,MLS#: 21998416
Facts & features
Interior
Bedrooms & bathrooms
- Bedrooms: 2
- Bathrooms: 2
- Full bathrooms: 1
- 1/2 bathrooms: 1
- Main level bathrooms: 2
- Main level bedrooms: 2
Primary bedroom
- Features: Carpet
- Level: Main
- Area: 120 Square Feet
- Dimensions: 12x10
Bedroom 2
- Features: Carpet
- Level: Main
- Area: 121 Square Feet
- Dimensions: 11x11
Kitchen
- Features: Vinyl
- Level: Main
- Area: 187 Square Feet
- Dimensions: 17x11
Laundry
- Features: Luxury Vinyl Plank
- Level: Main
- Area: 63 Square Feet
- Dimensions: 9x7
Living room
- Features: Carpet
- Level: Main
- Area: 255 Square Feet
- Dimensions: 17x15
Heating
- Forced Air, Propane
Cooling
- Has cooling: Yes
Appliances
- Included: Dishwasher, Disposal, Gas Water Heater, Gas Oven, Refrigerator
- Laundry: Main Level
Features
- Attic Access, Breakfast Bar, High Speed Internet, Eat-in Kitchen, Supplemental Storage
- Windows: Screens
- Has basement: No
- Attic: Access Only
Interior area
- Total structure area: 1,008
- Total interior livable area: 1,008 sqft
Property
Parking
- Parking features: Gravel
Features
- Levels: One
- Stories: 1
- Patio & porch: Deck
Lot
- Size: 0.33 Acres
- Features: Mature Trees
Details
- Additional structures: Barn Mini, Barn Storage
- Parcel number: 550522300010000006
- Horse amenities: None
Construction
Type & style
- Home type: SingleFamily
- Architectural style: Bungalow,Ranch
- Property subtype: Residential, Single Family Residence
Materials
- Aluminum Siding, Brick
- Foundation: Block
Condition
- Updated/Remodeled
- New construction: No
- Year built: 1955
Utilities & green energy
- Water: Municipal/City
- Utilities for property: Water Connected
Community & neighborhood
Location
- Region: Martinsville
- Subdivision: Hadley Highlands
Price history
| Date | Event | Price |
|---|---|---|
| 9/30/2024 | Sold | $180,000-1.6%$179/sqft |
Source: | ||
| 8/29/2024 | Pending sale | $182,900$181/sqft |
Source: | ||
| 8/29/2024 | Price change | $182,900+1.6%$181/sqft |
Source: | ||
| 8/27/2024 | Listed for sale | $180,000+57.9%$179/sqft |
Source: | ||
| 12/4/2020 | Sold | $114,000-0.8%$113/sqft |
Source: | ||
Public tax history
| Year | Property taxes | Tax assessment |
|---|---|---|
| 2024 | $363 +24.7% | $117,700 +4.4% |
| 2023 | $291 +65.8% | $112,700 +7.7% |
| 2022 | $175 +8.8% | $104,600 +23.3% |
Find assessor info on the county website
Neighborhood: 46151
Nearby schools
GreatSchools rating
- 9/10Brooklyn Elementary SchoolGrades: PK-4Distance: 2.2 mi
- 7/10John R. Wooden Middle SchoolGrades: 6-8Distance: 8.8 mi
- 4/10Martinsville High SchoolGrades: 9-12Distance: 8.7 mi
Get a cash offer in 3 minutes
Find out how much your home could sell for in as little as 3 minutes with a no-obligation cash offer.
Estimated market value$191,200
Get a cash offer in 3 minutes
Find out how much your home could sell for in as little as 3 minutes with a no-obligation cash offer.
Estimated market value
$191,200
