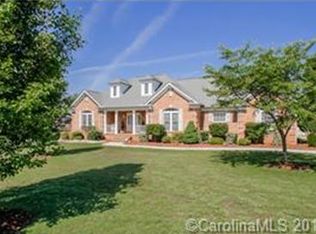No HOA, stunning, move in ready, custom built, full brick ranch floor plan with additional living space above. This 1.5 story modern farmhouse inspired home is so cared for it will make you wonder if anyone has ever lived in it. It shows like a model home. Walk up to your gorgeous rocking chair front porch and enter into its breathtaking grand foyer where you will observe the custom architectural threshold molding and wainscoting. Checkout the custom stone accent gas fireplaces in the LR & KIT. The office offers privacy w glass French doors and can be converted to the 4th BR (see agent notes). Hardwood floors & custom lighting thru out, tall ceilings, and extra storage. The master on the main adjoins a stunning master BA featuring double vanity and huge shower & bathtub. A kitchen excellent for entertaining with new appliances. Walk outside and enjoy the view from the covered veranda and deck overlooking a private back yard with low maintenance fencing. SEE AGENT NOTES FOR MORE DETAILS
This property is off market, which means it's not currently listed for sale or rent on Zillow. This may be different from what's available on other websites or public sources.
