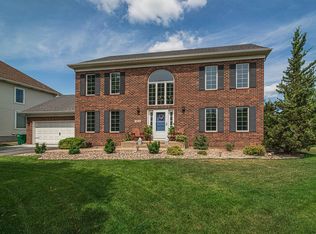Closed
$550,000
8200 Carriage Hill Rd, Savage, MN 55378
3beds
1,922sqft
Single Family Residence
Built in 1997
0.29 Acres Lot
$568,000 Zestimate®
$286/sqft
$2,435 Estimated rent
Home value
$568,000
$540,000 - $596,000
$2,435/mo
Zestimate® history
Loading...
Owner options
Explore your selling options
What's special
This 3BR rambler sits at the back of the cul de sac and offers panoramic views of the MN RIVER BLUFF and MINNEAPOLIS SKYLINE! Oversized windows frame the view while letting in a tremendous amount of natural light. 3BRs + den on the main level! Enjoy grand soaring ceilings in the family room with its floor-to-ceiling stone fireplace and built-ins. The granite/stainless kitchen leads to formal or casual dining with a serving bar. Both baths have been updated, including the private primary suite bath with a beautiful tile shower. The striking exterior includes a full-brick front, new STAMPED, COLORED CONCRETE DRIVEWAY & walkway and an updated roof. The heated & insulated garage has epoxy flooring and a REAR STAIRCASE that leads to the unfinished basement with a rough-in bath! Step off your deck to the trail system that meanders through surrounding wetlands and leads to multiple parks. The location is incredibly convenient and close to the bus stop, Hwy 169 and the river bridge.
Zillow last checked: 8 hours ago
Listing updated: March 11, 2024 at 07:01pm
Listed by:
Chad Huebener 952-212-3597,
Edina Realty, Inc.,
Sara B Huebener 952-215-5012
Bought with:
Desiree Zimmerman
RE/MAX Results
Source: NorthstarMLS as distributed by MLS GRID,MLS#: 6320125
Facts & features
Interior
Bedrooms & bathrooms
- Bedrooms: 3
- Bathrooms: 2
- Full bathrooms: 2
Bedroom 1
- Level: Main
- Area: 192 Square Feet
- Dimensions: 16x12
Bedroom 2
- Level: Main
- Area: 132 Square Feet
- Dimensions: 12x11
Bedroom 3
- Level: Main
- Area: 132 Square Feet
- Dimensions: 11x12
Primary bathroom
- Level: Main
- Area: 77 Square Feet
- Dimensions: 07x11
Deck
- Level: Main
Deck
- Level: Main
Dining room
- Level: Main
- Area: 108 Square Feet
- Dimensions: 09x12
Family room
- Level: Main
- Area: 340 Square Feet
- Dimensions: 17x20
Foyer
- Level: Main
- Area: 88 Square Feet
- Dimensions: 08x11
Informal dining room
- Level: Main
- Area: 90 Square Feet
- Dimensions: 09x10
Kitchen
- Level: Main
- Area: 120 Square Feet
- Dimensions: 10x12
Study
- Level: Main
- Area: 90 Square Feet
- Dimensions: 10x09
Heating
- Forced Air, Fireplace(s)
Cooling
- Central Air
Appliances
- Included: Air-To-Air Exchanger, Dishwasher, Disposal, Double Oven, Dryer, Water Filtration System, Microwave, Range, Refrigerator, Stainless Steel Appliance(s), Washer, Water Softener Owned, Wine Cooler
Features
- Basement: Drain Tiled,Egress Window(s),Full,Concrete,Storage Space,Unfinished
- Number of fireplaces: 1
- Fireplace features: Family Room, Gas, Stone
Interior area
- Total structure area: 1,922
- Total interior livable area: 1,922 sqft
- Finished area above ground: 1,922
- Finished area below ground: 0
Property
Parking
- Total spaces: 7
- Parking features: Attached, Concrete, Garage Door Opener, Heated Garage, Insulated Garage
- Attached garage spaces: 3
- Uncovered spaces: 4
- Details: Garage Dimensions (30x25), Garage Door Height (7), Garage Door Width (9)
Accessibility
- Accessibility features: None
Features
- Levels: One
- Stories: 1
- Patio & porch: Deck
- Pool features: None
- Fencing: None
Lot
- Size: 0.29 Acres
- Dimensions: 23 x 26 x 130 x 111 x 13 x 127
Details
- Foundation area: 1922
- Parcel number: 262320060
- Zoning description: Residential-Single Family
Construction
Type & style
- Home type: SingleFamily
- Property subtype: Single Family Residence
Materials
- Brick/Stone, Vinyl Siding
- Roof: Age 8 Years or Less,Asphalt
Condition
- Age of Property: 27
- New construction: No
- Year built: 1997
Utilities & green energy
- Gas: Natural Gas
- Sewer: City Sewer/Connected
- Water: City Water/Connected
Community & neighborhood
Location
- Region: Savage
- Subdivision: Pointe 1st Add
HOA & financial
HOA
- Has HOA: Yes
- HOA fee: $28 monthly
- Services included: Professional Mgmt, Shared Amenities
- Association name: New Concepts
- Association phone: 952-922-2500
Other
Other facts
- Road surface type: Paved
Price history
| Date | Event | Price |
|---|---|---|
| 3/10/2023 | Sold | $550,000$286/sqft |
Source: | ||
| 2/4/2023 | Pending sale | $550,000$286/sqft |
Source: | ||
| 1/26/2023 | Listed for sale | $550,000+27.9%$286/sqft |
Source: | ||
| 9/28/2016 | Sold | $429,900$224/sqft |
Source: | ||
| 7/21/2016 | Pending sale | $429,900$224/sqft |
Source: RE/MAX Advantage Plus #4737465 Report a problem | ||
Public tax history
| Year | Property taxes | Tax assessment |
|---|---|---|
| 2025 | $6,394 +8.6% | $550,600 -4.8% |
| 2024 | $5,890 +2% | $578,500 +7.3% |
| 2023 | $5,776 +0.5% | $539,000 -0.4% |
Find assessor info on the county website
Neighborhood: 55378
Nearby schools
GreatSchools rating
- 7/10Glendale Elementary SchoolGrades: K-5Distance: 1.1 mi
- 7/10Hidden Oaks Middle SchoolGrades: 6-8Distance: 3 mi
- 9/10Prior Lake High SchoolGrades: 9-12Distance: 2.2 mi
Get a cash offer in 3 minutes
Find out how much your home could sell for in as little as 3 minutes with a no-obligation cash offer.
Estimated market value
$568,000
