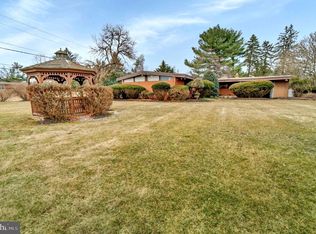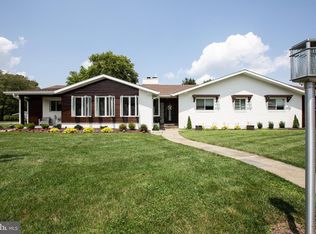Sold for $640,000 on 07/31/23
$640,000
8200 Arodene Rd, Baltimore, MD 21208
5beds
3,779sqft
Single Family Residence
Built in 1959
0.51 Acres Lot
$745,000 Zestimate®
$169/sqft
$3,878 Estimated rent
Home value
$745,000
$700,000 - $797,000
$3,878/mo
Zestimate® history
Loading...
Owner options
Explore your selling options
What's special
GORGEOUS, BRIGHT & SPACIOUS 5BR/3.5BA PORCH FRONT HOME! LARGE LIVING ROOM & DINING ROOM WITH GLEAMING HARDWOOD FLOORS. MODERN KITCHEN WITH GRANITE COUNTERS, STAINLESS APPLIANCES & BREAKFAST ROOM. FAMILY ROOM WITH FIREPLACE AND SLIDERS LEADING TO THE SUNROOM. PRIMARY BEDROOM SUITE WITH WALK-IN CLOSET AND BATH, 4 ADDITIONAL BEDROOMS. LOWER LEVEL HAS TONS OF STORAGE SPACE. EXPANSIVE REAR PATIO AND BEAUTIFUL YARD PERFECT FOR ENTERTAINING!
Zillow last checked: 8 hours ago
Listing updated: August 01, 2023 at 07:52am
Listed by:
Barry Nabozny 410-977-7600,
RE/MAX Premier Associates
Bought with:
Eric Black, 576732
Northrop Realty
Source: Bright MLS,MLS#: MDBC2067540
Facts & features
Interior
Bedrooms & bathrooms
- Bedrooms: 5
- Bathrooms: 4
- Full bathrooms: 3
- 1/2 bathrooms: 1
- Main level bathrooms: 4
- Main level bedrooms: 5
Basement
- Area: 2979
Heating
- Forced Air, Zoned, Other, Oil
Cooling
- Central Air, Electric
Appliances
- Included: Cooktop, Dishwasher, Disposal, Dryer, Microwave, Oven, Double Oven, Refrigerator, Washer, Electric Water Heater
- Laundry: Main Level, Laundry Room
Features
- Breakfast Area, Dining Area, Entry Level Bedroom, Family Room Off Kitchen, Floor Plan - Traditional, Eat-in Kitchen, Primary Bath(s), Recessed Lighting, Upgraded Countertops, Walk-In Closet(s)
- Flooring: Carpet, Hardwood, Vinyl, Wood
- Windows: Skylight(s)
- Basement: Partial
- Number of fireplaces: 1
- Fireplace features: Wood Burning
Interior area
- Total structure area: 5,958
- Total interior livable area: 3,779 sqft
- Finished area above ground: 2,979
- Finished area below ground: 800
Property
Parking
- Parking features: Driveway
- Has uncovered spaces: Yes
Accessibility
- Accessibility features: None
Features
- Levels: Two
- Stories: 2
- Patio & porch: Patio
- Pool features: None
Lot
- Size: 0.51 Acres
- Dimensions: 2.00 x
Details
- Additional structures: Above Grade, Below Grade
- Parcel number: 04030323076460
- Zoning: DR 2
- Special conditions: Standard
Construction
Type & style
- Home type: SingleFamily
- Architectural style: Ranch/Rambler
- Property subtype: Single Family Residence
Materials
- Brick
- Foundation: Other
Condition
- New construction: No
- Year built: 1959
Utilities & green energy
- Sewer: Public Sewer
- Water: Public
Community & neighborhood
Location
- Region: Baltimore
- Subdivision: Cranwood
Other
Other facts
- Listing agreement: Exclusive Right To Sell
- Ownership: Fee Simple
Price history
| Date | Event | Price |
|---|---|---|
| 7/31/2023 | Sold | $640,000-4.3%$169/sqft |
Source: | ||
| 6/30/2023 | Pending sale | $669,000$177/sqft |
Source: | ||
| 5/30/2023 | Price change | $669,000-4.4%$177/sqft |
Source: | ||
| 5/10/2023 | Listed for sale | $699,900$185/sqft |
Source: | ||
| 3/10/2023 | Listing removed | -- |
Source: | ||
Public tax history
| Year | Property taxes | Tax assessment |
|---|---|---|
| 2025 | $7,822 +13.9% | $620,700 +9.6% |
| 2024 | $6,865 +10.6% | $566,433 +10.6% |
| 2023 | $6,207 +11.9% | $512,167 +11.9% |
Find assessor info on the county website
Neighborhood: 21208
Nearby schools
GreatSchools rating
- 10/10Fort Garrison Elementary SchoolGrades: PK-5Distance: 0.6 mi
- 3/10Pikesville Middle SchoolGrades: 6-8Distance: 1.2 mi
- 5/10Pikesville High SchoolGrades: 9-12Distance: 1.3 mi
Schools provided by the listing agent
- District: Baltimore County Public Schools
Source: Bright MLS. This data may not be complete. We recommend contacting the local school district to confirm school assignments for this home.

Get pre-qualified for a loan
At Zillow Home Loans, we can pre-qualify you in as little as 5 minutes with no impact to your credit score.An equal housing lender. NMLS #10287.
Sell for more on Zillow
Get a free Zillow Showcase℠ listing and you could sell for .
$745,000
2% more+ $14,900
With Zillow Showcase(estimated)
$759,900
