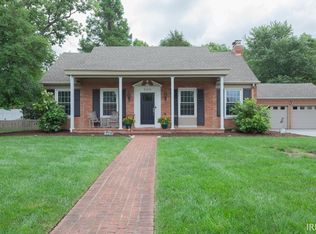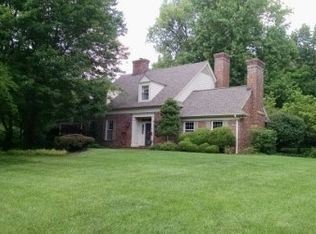Magnificent, extremely well-maintained, six (w/bonus) to seven bedroom east side home has the following extensive updates: all first floor hardwoods refinished (Sept), carpet replaced throughout (2007), remodeled kitchen with garden window added, countertops replaced with fantastic granite, ceramic flooring and backsplash, laundry room painted and new countertops/cabinetry, new flooring in main floor full bath, new oversized tile shower in master bath, new hot water heater, garage walls repainted, some windows replaced, gutter helmets installed, deck boards replaced (where needed), pressure washed and stained all decking, three new Ferguson toilets, bonus room repainted and crown molding added, replaced pool liner, cover, and heat exchanger, and $6,000 extensive landscaping update from Combs Landscape (June). Also included in the sale is all pool equipment and basketball goal, hot tub, outdoor propane heater, fire pit, and built in vacuum system. Gourmet, eat-in kitchen/laundry appliances included in the sale are: stainless three door refrigerator, washer, dryer, built in microwave/wall oven, gas Jenn-air stove, dishwasher, disposal ??? kitchen also has two planning areas/desks, two large pantries, some glass front cabinetry, bead board, tile backsplash, extra deep double sink, and bar seating for at least 3-4 stools. The spacious family room is open from the kitchen and features tile flooring, gas fireplace, beautiful built-ins, tv wall mount, crown molding, and French doors leading to deck/patio/pool/hot tub. A 12x16 dining room features just re-finished hardwood flooring, decorative crown molding, wainscoting, custom draperies, columns, and large coat/storage closet. A huge first floor master bed (w/direct access to pool area) and bath, formal living room with coffered ceilings and French doors to back yard, fantastic office with a wall of built-ins, full bath, and large open foyer complete the first floor. The second floor features a split bedroom design and either six spacious bedrooms and a bonus, or seven, if need be, each with oversized closets, and two large, full baths. To complete the second floor, we offer a must-see huge, walk-in floored attic with lots of lights so you can see what you???ve stored! The yard has had an extensive landscape makeover, back is completely fenced (black railing), features a large deck with hot tub, fire pit, and outdoor propane heater, and another large patio area ??? and, of course, a beautiful ???L??? shaped pool. If your family is looking for an immaculate, spacious east side home, with quick access to both St. Mary???s and Deaconess Women???s Center, please be our guest and tour this one ??? it has been well-loved and well maintained.
This property is off market, which means it's not currently listed for sale or rent on Zillow. This may be different from what's available on other websites or public sources.

