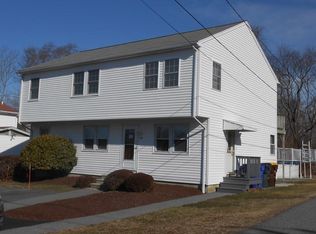ATTENTION ALL INVESTORS! This multi family home with extensive rooms and is situated in one of the best neighborhoods in Fall River, awaits you. 3 bed and one bath in each unit. Beautiful inground pool and large walk in closets. In unit laundry- Open House - Sunday, November 1st from 11am-12:30pm by appointment only. COVID-Guidelines required. This home will not pass FHA or VA financing. Final and Best Offers by 4pm on 11/2.
This property is off market, which means it's not currently listed for sale or rent on Zillow. This may be different from what's available on other websites or public sources.

