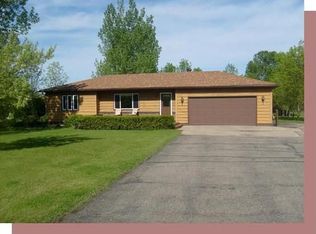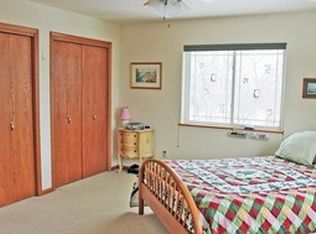Closed
$240,000
820 Willow Springs Rd, Detroit Lakes, MN 56501
3beds
1,792sqft
Single Family Residence
Built in 1989
0.45 Acres Lot
$239,800 Zestimate®
$134/sqft
$2,050 Estimated rent
Home value
$239,800
Estimated sales range
Not available
$2,050/mo
Zestimate® history
Loading...
Owner options
Explore your selling options
What's special
Looking for a place with room to stretch out....inside and out? Well, you found it my friend, this 3 bed / 2 bathroom home in Detroit Lakes with an attached 2-stall garage is ready to welcome you home! Main level includes the kitchen, living room and dining room, 2 bedrooms and a full bathroom. Lower level features a large family room, the 3rd bedroom, a 3/4 bathroom, laundry room and storage room. Step out the patio door onto your backyard deck for morning coffee... or kick back on the front yard deck and watch the world go by. Sitting on almost half an acre, you’ll love the level backyard (hello, BBQs & yard games!) plus a handy storage shed for all your extras. New septic system being installed, big ticket item = DONE! All that is needed now, is YOU!
Zillow last checked: 8 hours ago
Listing updated: August 19, 2025 at 11:11am
Listed by:
Kayla Ulschmid 218-234-9205,
Keller Williams Realty Profess
Bought with:
Tyler Heins
REAL (1531 FGO)
Source: NorthstarMLS as distributed by MLS GRID,MLS#: 6747754
Facts & features
Interior
Bedrooms & bathrooms
- Bedrooms: 3
- Bathrooms: 2
- Full bathrooms: 1
- 3/4 bathrooms: 1
Bedroom 1
- Level: Main
- Area: 168 Square Feet
- Dimensions: 12x14
Bedroom 2
- Level: Main
- Area: 110 Square Feet
- Dimensions: 10x11
Bedroom 3
- Level: Lower
- Area: 121 Square Feet
- Dimensions: 11x11
Bathroom
- Level: Main
- Area: 56 Square Feet
- Dimensions: 7x8
Bathroom
- Level: Lower
- Area: 32 Square Feet
- Dimensions: 4x8
Family room
- Level: Lower
- Area: 286 Square Feet
- Dimensions: 11x26
Kitchen
- Level: Main
- Area: 180 Square Feet
- Dimensions: 10x18
Laundry
- Level: Lower
- Area: 110 Square Feet
- Dimensions: 10x11
Living room
- Level: Main
- Area: 231 Square Feet
- Dimensions: 11x21
Storage
- Level: Lower
- Area: 42 Square Feet
- Dimensions: 6x7
Storage
- Level: Lower
- Area: 20 Square Feet
- Dimensions: 4x5
Heating
- Forced Air
Cooling
- Central Air
Appliances
- Included: Dishwasher, Dryer, Electric Water Heater, Freezer, Microwave, Range, Refrigerator, Washer, Water Softener Owned
Features
- Basement: Full,Partially Finished
- Has fireplace: No
Interior area
- Total structure area: 1,792
- Total interior livable area: 1,792 sqft
- Finished area above ground: 896
- Finished area below ground: 876
Property
Parking
- Total spaces: 2
- Parking features: Attached, Garage Door Opener
- Attached garage spaces: 2
- Has uncovered spaces: Yes
Accessibility
- Accessibility features: None
Features
- Levels: One
- Stories: 1
- Patio & porch: Deck
Lot
- Size: 0.45 Acres
- Dimensions: 105 x 185 x 106 x 200
Details
- Additional structures: Storage Shed
- Foundation area: 896
- Parcel number: 492542535
- Zoning description: Residential-Single Family
Construction
Type & style
- Home type: SingleFamily
- Property subtype: Single Family Residence
Materials
- Wood Siding
- Foundation: Wood
Condition
- Age of Property: 36
- New construction: No
- Year built: 1989
Utilities & green energy
- Gas: Natural Gas
- Sewer: Other
- Water: Drilled
Community & neighborhood
Location
- Region: Detroit Lakes
- Subdivision: Willow Spgs
HOA & financial
HOA
- Has HOA: No
Price history
| Date | Event | Price |
|---|---|---|
| 8/18/2025 | Sold | $240,000+0.4%$134/sqft |
Source: | ||
| 7/1/2025 | Listed for sale | $239,000$133/sqft |
Source: | ||
Public tax history
| Year | Property taxes | Tax assessment |
|---|---|---|
| 2025 | $3,172 +48.4% | $231,000 -5.7% |
| 2024 | $2,138 +2.2% | $245,000 +5.3% |
| 2023 | $2,092 +18.7% | $232,600 +8.1% |
Find assessor info on the county website
Neighborhood: 56501
Nearby schools
GreatSchools rating
- 6/10Roosevelt Elementary SchoolGrades: PK-5Distance: 1.3 mi
- 5/10Detroit Lakes Middle SchoolGrades: 6-8Distance: 1.3 mi
- 7/10Detroit Lakes Senior High SchoolGrades: 9-12Distance: 2.1 mi

Get pre-qualified for a loan
At Zillow Home Loans, we can pre-qualify you in as little as 5 minutes with no impact to your credit score.An equal housing lender. NMLS #10287.

