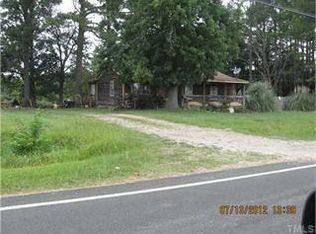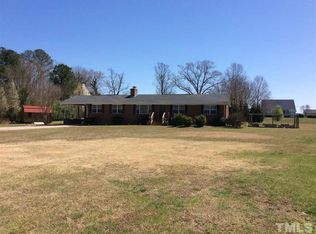Sold for $405,382
$405,382
820 Water Plant Rd, Zebulon, NC 27597
3beds
2,172sqft
Single Family Residence, Residential
Built in 2002
1.31 Acres Lot
$407,000 Zestimate®
$187/sqft
$2,053 Estimated rent
Home value
$407,000
$387,000 - $427,000
$2,053/mo
Zestimate® history
Loading...
Owner options
Explore your selling options
What's special
Welcome to this inviting 3-bedroom, 3-bathroom Craftsman-style farmhouse nestled on a flat, 1.31-acre lot just outside the Zebulon city limits in Wake County. Ideally located minutes from I-64 and I-264, this home offers both peaceful country living and convenient access to the Triangle. Step inside to find a beautifully updated kitchen featuring new white cabinetry, butcher block island, white glass appliances, a wet bar, tile backsplash, and a cozy bay window breakfast nook. Custom trim work and stylish accent walls add warmth and personality throughout the home. Upstairs, enjoy a versatile finished space complete with a full bathroom—perfect for a home office, theater room, or even an additional workshop. Outdoors, take in stunning sunsets from the front porch, entertain on the rear deck, or cool off in the above-ground pool. The oversized driveway offers plenty of parking for guests, trailers, or extra vehicles. This one-of-a-kind home is ready to welcome you!
Zillow last checked: 8 hours ago
Listing updated: October 28, 2025 at 01:06am
Listed by:
Tyler Chestnutt 919-889-7791,
EXP Realty LLC,
Eric Blayne Struble 919-337-5450,
EXP Realty LLC
Bought with:
Patricia Gillespie Hampton, 269691
Hampton & Company Real Estate
Source: Doorify MLS,MLS#: 10101165
Facts & features
Interior
Bedrooms & bathrooms
- Bedrooms: 3
- Bathrooms: 3
- Full bathrooms: 3
Heating
- Central, Heat Pump
Cooling
- Central Air
Appliances
- Included: Dishwasher, Dryer, Electric Cooktop, Electric Water Heater, Free-Standing Range, Free-Standing Refrigerator, Microwave, Range, Refrigerator, Stainless Steel Appliance(s), Washer, Water Heater
- Laundry: In Hall, Inside, Main Level
Features
- Bar, Built-in Features, Ceiling Fan(s), Crown Molding, Double Vanity, Eat-in Kitchen, Kitchen Island, Recessed Lighting, Smooth Ceilings, Wet Bar, See Remarks
- Flooring: Vinyl
- Windows: Blinds
- Basement: Crawl Space
- Common walls with other units/homes: No Common Walls
Interior area
- Total structure area: 2,172
- Total interior livable area: 2,172 sqft
- Finished area above ground: 2,172
- Finished area below ground: 0
Property
Parking
- Total spaces: 5
- Parking features: Concrete, Covered, Deck, Parking Pad, Paved
Accessibility
- Accessibility features: Accessible Bedroom, Accessible Washer/Dryer, Level Flooring
Features
- Levels: Two
- Stories: 2
- Patio & porch: Covered, Front Porch
- Exterior features: Private Yard, Rain Gutters
- Spa features: None
- Fencing: None
- Has view: Yes
- View description: Pasture, Rural, Other
Lot
- Size: 1.31 Acres
- Features: Back Yard, Cleared, Front Yard, Landscaped, Level, Private, Secluded, See Remarks
Details
- Parcel number: 0284115
- Special conditions: Standard
Construction
Type & style
- Home type: SingleFamily
- Architectural style: Craftsman, Traditional
- Property subtype: Single Family Residence, Residential
Materials
- Brick, Vinyl Siding
- Foundation: Brick/Mortar
- Roof: Shingle
Condition
- New construction: No
- Year built: 2002
- Major remodel year: 2002
Utilities & green energy
- Sewer: Septic Tank
- Water: Public
- Utilities for property: Cable Available, Cable Connected, Electricity Available, Electricity Connected, Natural Gas Not Available, Septic Available, Septic Connected, Water Available, Water Connected
Community & neighborhood
Location
- Region: Zebulon
- Subdivision: Blair Eddings
Other
Other facts
- Road surface type: Asphalt
Price history
| Date | Event | Price |
|---|---|---|
| 8/14/2025 | Sold | $405,382+1.4%$187/sqft |
Source: | ||
| 7/18/2025 | Pending sale | $399,900$184/sqft |
Source: | ||
| 7/8/2025 | Price change | $399,900-3.6%$184/sqft |
Source: | ||
| 6/18/2025 | Price change | $415,000-2.4%$191/sqft |
Source: | ||
| 6/5/2025 | Listed for sale | $425,000+102.4%$196/sqft |
Source: | ||
Public tax history
| Year | Property taxes | Tax assessment |
|---|---|---|
| 2025 | $2,255 +3% | $349,506 |
| 2024 | $2,190 +27% | $349,506 +59.9% |
| 2023 | $1,724 +7.9% | $218,574 |
Find assessor info on the county website
Neighborhood: 27597
Nearby schools
GreatSchools rating
- 4/10Wakelon ElementaryGrades: PK-5Distance: 1.6 mi
- 5/10Zebulon MiddleGrades: 6-8Distance: 1.5 mi
- 5/10East Wake High SchoolGrades: 9-12Distance: 4.8 mi
Schools provided by the listing agent
- Elementary: Wake - Wakelon
- Middle: Wake - Zebulon
- High: Wake - East Wake
Source: Doorify MLS. This data may not be complete. We recommend contacting the local school district to confirm school assignments for this home.
Get a cash offer in 3 minutes
Find out how much your home could sell for in as little as 3 minutes with a no-obligation cash offer.
Estimated market value
$407,000

