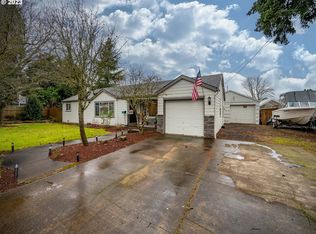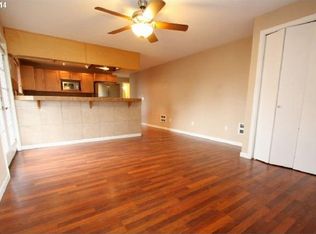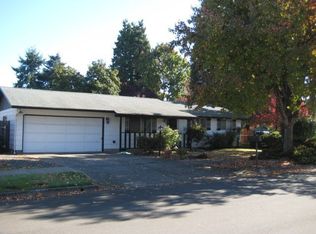Sold for $415,000
$415,000
820 W Fairview Dr, Springfield, OR 97477
4beds
1,648sqft
SingleFamily
Built in 1948
0.28 Acres Lot
$445,700 Zestimate®
$252/sqft
$2,077 Estimated rent
Home value
$445,700
$423,000 - $468,000
$2,077/mo
Zestimate® history
Loading...
Owner options
Explore your selling options
What's special
Remodeled 4 bedroom 2 bath home. Lots of light. Extra large lot has a lot of parking with access and room to build a large shop on back of the lot. Large area for garden and room for kids to run and play. Separate original well can be reactivated for irrigation. Current garage, shop is approximately 20X30. This home has so much room and potential to make it anyway you would like. Lots of updating has been done. New siding and a brand New roof. Front and Rear sprinklers with new back flow valve.
Facts & features
Interior
Bedrooms & bathrooms
- Bedrooms: 4
- Bathrooms: 2
- Full bathrooms: 2
- Main level bathrooms: 2
Heating
- Wall, Electric
Appliances
- Included: Dishwasher, Dryer, Garbage disposal, Range / Oven, Refrigerator, Washer
Features
- Bedroom 4, Eat Bar, Walk in Closet
- Flooring: Carpet, Laminate
- Windows: Double Pane Windows, Vinyl Frames
- Basement: Finished
- Has fireplace: Yes
- Fireplace features: Fire Pit
Interior area
- Structure area source: County
- Total interior livable area: 1,648 sqft
Property
Parking
- Total spaces: 2
- Parking features: Garage - Detached
Accessibility
- Accessibility features: Handicap Access, Accessible Entrance, One Level, Pathway, Minimal Steps
Features
- Patio & porch: Patio
- Exterior features: Wood
- Fencing: Fenced
- Has view: Yes
- View description: City
Lot
- Size: 0.28 Acres
- Features: Level, Views, Near Public Transit
- Residential vegetation: Wooded
Details
- Additional structures: Workshop, RV/Boat Storage
- Parcel number: 1480589
- Zoning: LD
Construction
Type & style
- Home type: SingleFamily
- Architectural style: Ranch, Custom Style
Materials
- Roof: Composition
Condition
- Updated/Remodeled, Resale
- Year built: 1948
Utilities & green energy
- Sewer: Public Sewer
- Water: Public
- Utilities for property: Electricity Connected, Cable Connected, Satellite
Community & neighborhood
Location
- Region: Springfield
Other
Other facts
- FoundationDetails: Pillar/Post/Pier, Block
- ViewYN: true
- Sewer: Public Sewer
- WaterSource: Public
- RoadSurfaceType: Paved
- Appliances: Dishwasher, Disposal, Washer/Dryer, Electric Water Heater, Free-Standing Range, Free-Standing Refrigerator, Tank Water Heater
- FireplaceYN: true
- ParkingFeatures: RV Parking, Driveway, Detached, RV Access/Parking, Oversized, Extra Deep
- ArchitecturalStyle: Ranch, Custom Style
- GarageYN: true
- HeatingYN: true
- Utilities: Electricity Connected, Cable Connected, Satellite
- PatioAndPorchFeatures: Patio
- Heating: Zoned
- ConstructionMaterials: Wood Siding, Lap Siding, Wood Composite, T-111 Siding
- Fencing: Fenced
- Roof: Composition
- WindowFeatures: Double Pane Windows, Vinyl Frames
- LotFeatures: Level, Views, Near Public Transit
- HomeWarrantyYN: True
- Basement: Crawl Space
- MainLevelBathrooms: 2
- OtherStructures: Workshop, RV/Boat Storage
- FarmLandAreaUnits: Square Feet
- Vegetation: Wooded
- ExteriorFeatures: Yard, Garden, RV Parking
- OpenParkingYN: true
- PropertyCondition: Updated/Remodeled, Resale
- Zoning: LD
- LivingAreaSource: County
- AccessibilityFeatures: Handicap Access, Accessible Entrance, One Level, Pathway, Minimal Steps
- InteriorFeatures: Bedroom 4, Eat Bar, Walk in Closet
- RoomMasterBedroomFeatures: Walk-In Closet(s), Updated/Remodeled
- RoomKitchenFeatures: Dishwasher, Disposal, Free-Standing Range, Free-Standing Refrigerator
- RoomBedroom2Level: Main
- RoomBedroom3Level: Main
- RoomDiningRoomLevel: Main
- RoomKitchenLevel: Main
- RoomLivingRoomLevel: Main
- RoomBedroom4Level: Main
- View: Trees/Woods, City
- RoomMasterBedroomLevel: Main
- RoomDiningRoomFeatures: Eat Bar
- BuildingAreaSource: County
- FireplaceFeatures: Fire Pit
- MlsStatus: Pending
- TaxAnnualAmount: 2490.43
- Road surface type: Paved
Price history
| Date | Event | Price |
|---|---|---|
| 2/16/2023 | Sold | $415,000+18.7%$252/sqft |
Source: Public Record Report a problem | ||
| 11/25/2020 | Sold | $349,500+0.1%$212/sqft |
Source: | ||
| 10/10/2020 | Pending sale | $349,000$212/sqft |
Source: United Real Estate Properties #20668618 Report a problem | ||
| 10/2/2020 | Listed for sale | $349,000+106.5%$212/sqft |
Source: United Real Estate Properties #20668618 Report a problem | ||
| 5/2/2014 | Sold | $169,000-1.7%$103/sqft |
Source: | ||
Public tax history
| Year | Property taxes | Tax assessment |
|---|---|---|
| 2025 | $2,956 +1.6% | $161,184 +3% |
| 2024 | $2,908 +4.4% | $156,490 +3% |
| 2023 | $2,784 +3.4% | $151,933 +3% |
Find assessor info on the county website
Neighborhood: 97477
Nearby schools
GreatSchools rating
- 4/10Centennial Elementary SchoolGrades: K-5Distance: 0.3 mi
- 3/10Hamlin Middle SchoolGrades: 6-8Distance: 0.8 mi
- 4/10Springfield High SchoolGrades: 9-12Distance: 1.2 mi
Schools provided by the listing agent
- Elementary: Centennial
- Middle: Hamlin
- High: Springfield
Source: The MLS. This data may not be complete. We recommend contacting the local school district to confirm school assignments for this home.

Get pre-qualified for a loan
At Zillow Home Loans, we can pre-qualify you in as little as 5 minutes with no impact to your credit score.An equal housing lender. NMLS #10287.


