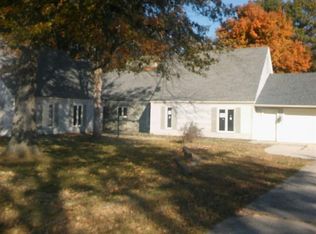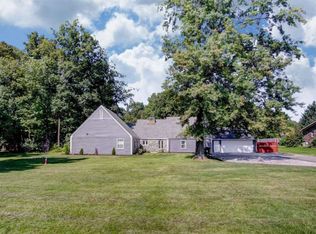Closed
$374,000
820 W Dupont Rd, Fort Wayne, IN 46825
3beds
4,714sqft
Single Family Residence
Built in 1972
0.86 Acres Lot
$450,500 Zestimate®
$--/sqft
$3,286 Estimated rent
Home value
$450,500
$405,000 - $500,000
$3,286/mo
Zestimate® history
Loading...
Owner options
Explore your selling options
What's special
SELLERS WILLING TO PAY UP TO $5,000 INCENTIVE TOWARDS CLOSING COST AND PREPAIDS! ** NOW ACCEPTING LOAN TYPES FHA, CASH, CONVENTIONAL & VA. Perfect blend of city convenience and close by amenities, yet this awesome property has all the country feel on almost a full acre across from Solomon Farms and the trails, with NO HOA! This beautiful 4,700 sq ft ranch sits on an awesome newly finished basement with a wet bar and kitchen for all your entertaining needs! This home offers a beautiful in ground pool with a diving board and many new updates including paint, carpeting, and other fixtures. The pool plumbing was redone this summer, New sand in pool filter, swimming pool is currently winterized along with the half bath in the pool house. Huge deck (some boards replaced and deck sealed). Access the deck from either the master bedroom, dining room, or the 3 seasons room. Chalk board walls throughout the basement! This home is located in Carroll NW school district, and close to shopping, restaurants, and much entertainment. Property also has a very spacious detached garage with cabinet and shelving. This makes a total of 5 vehicle spots between both garages and SO MUCH MORE.
Zillow last checked: 8 hours ago
Listing updated: January 24, 2024 at 12:17pm
Listed by:
Lynnsey Phillips Cell:260-715-0557,
Hosler Realty Inc - Kendallville
Bought with:
Justin M Walborn, RB14039293
Mike Thomas Assoc., Inc
Source: IRMLS,MLS#: 202338170
Facts & features
Interior
Bedrooms & bathrooms
- Bedrooms: 3
- Bathrooms: 4
- Full bathrooms: 2
- 1/2 bathrooms: 2
- Main level bedrooms: 3
Bedroom 1
- Level: Main
Bedroom 2
- Level: Main
Dining room
- Level: Main
- Area: 150
- Dimensions: 10 x 15
Family room
- Level: Main
- Area: 165
- Dimensions: 11 x 15
Kitchen
- Level: Main
- Area: 180
- Dimensions: 10 x 18
Living room
- Level: Main
- Area: 285
- Dimensions: 19 x 15
Heating
- Natural Gas
Cooling
- Central Air
Appliances
- Included: Dishwasher, Refrigerator, Exhaust Fan, Electric Oven, Water Softener Owned
Features
- Basement: Finished
- Number of fireplaces: 2
- Fireplace features: Dining Room
Interior area
- Total structure area: 4,714
- Total interior livable area: 4,714 sqft
- Finished area above ground: 2,357
- Finished area below ground: 2,357
Property
Parking
- Total spaces: 2.5
- Parking features: Attached, Concrete
- Attached garage spaces: 2.5
- Has uncovered spaces: Yes
Features
- Levels: One
- Stories: 1
- Pool features: In Ground
- Fencing: Wood
Lot
- Size: 0.86 Acres
- Dimensions: 130x290
- Features: Level
Details
- Additional structures: Second Garage
- Parcel number: 020232478024.000091
Construction
Type & style
- Home type: SingleFamily
- Property subtype: Single Family Residence
Materials
- Brick
- Roof: Asphalt
Condition
- New construction: No
- Year built: 1972
Utilities & green energy
- Gas: NIPSCO
- Sewer: City
- Water: Well
Community & neighborhood
Location
- Region: Fort Wayne
- Subdivision: Foxwood
Other
Other facts
- Listing terms: Cash,Conventional,FHA,VA Loan
Price history
| Date | Event | Price |
|---|---|---|
| 1/24/2024 | Sold | $374,000-2.8% |
Source: | ||
| 12/24/2023 | Pending sale | $384,900 |
Source: | ||
| 12/10/2023 | Price change | $384,9000% |
Source: | ||
| 12/4/2023 | Price change | $385,000-1.3% |
Source: | ||
| 11/29/2023 | Price change | $389,900-1% |
Source: | ||
Public tax history
Tax history is unavailable.
Neighborhood: 46825
Nearby schools
GreatSchools rating
- 7/10Oak View Elementary SchoolGrades: K-5Distance: 2 mi
- 7/10Maple Creek Middle SchoolGrades: 6-8Distance: 1.8 mi
- 9/10Carroll High SchoolGrades: PK,9-12Distance: 2.2 mi
Schools provided by the listing agent
- Elementary: Perry Hill
- Middle: Carroll
- High: Carroll
- District: Northwest Allen County
Source: IRMLS. This data may not be complete. We recommend contacting the local school district to confirm school assignments for this home.

Get pre-qualified for a loan
At Zillow Home Loans, we can pre-qualify you in as little as 5 minutes with no impact to your credit score.An equal housing lender. NMLS #10287.
Sell for more on Zillow
Get a free Zillow Showcase℠ listing and you could sell for .
$450,500
2% more+ $9,010
With Zillow Showcase(estimated)
$459,510
