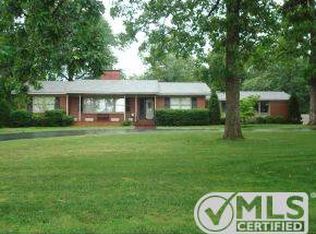Closed
Price Unknown
820 W Daughtery Road, Neosho, MO 64850
4beds
3,286sqft
Single Family Residence
Built in 1960
1.3 Acres Lot
$485,000 Zestimate®
$--/sqft
$2,079 Estimated rent
Home value
$485,000
$364,000 - $640,000
$2,079/mo
Zestimate® history
Loading...
Owner options
Explore your selling options
What's special
Owner invested $35k on the solar panels, new owner will enjoy the benefits!Welcome to your dream home, exquisitely crafted by the renowned Ed Mathis and previously owned by the esteemed Dr. Castleberry. Nestled in a highly sought-after neighborhood, this stunning residence boasts exceptional craftsmanship and attention to detail. Step inside to discover custom cabinets and elegant quartz countertops that add a touch of sophistication to the kitchen and living spaces. The versatile basement offers ample unfinished space, ready for your personal touch, along with a flexible room perfect for an office, playroom, or whatever your heart desires. Situated on a generous 1.4-acre lot, this property provides both tranquility and space for outdoor activities. The paved driveway adds convenience and curb appeal, welcoming you home every day.Don't miss the opportunity to own a piece of luxury in this coveted location. This home is a rare gem, combining timeless elegance with modern amenities. Schedule your private tour today and experience the unparalleled charm of this extraordinary residence.
Zillow last checked: 8 hours ago
Listing updated: August 28, 2024 at 06:51pm
Listed by:
Venture Group Real Estate Team 417-621-1883,
Venture Group Real Estate,
Cloe Johnson 417-312-7059,
Venture Group Real Estate
Bought with:
Venture Group Real Estate Team, 2019046822
Venture Group Real Estate
Source: SOMOMLS,MLS#: 60269309
Facts & features
Interior
Bedrooms & bathrooms
- Bedrooms: 4
- Bathrooms: 3
- Full bathrooms: 3
Bedroom 1
- Area: 165
- Dimensions: 11 x 15
Bedroom 2
- Area: 140
- Dimensions: 14 x 10
Bedroom 3
- Area: 140
- Dimensions: 14 x 10
Bedroom 4
- Area: 234
- Dimensions: 18 x 13
Bonus room
- Area: 135
- Dimensions: 15 x 9
Dining room
- Area: 117
- Dimensions: 13 x 9
Family room
- Area: 285
- Dimensions: 19 x 15
Family room
- Area: 465
- Dimensions: 31 x 15
Garage
- Area: 528
- Dimensions: 24 x 22
Kitchen
- Area: 238
- Dimensions: 17 x 14
Living room
- Area: 208
- Dimensions: 16 x 13
Other
- Area: 119
- Dimensions: 17 x 7
Utility room
- Area: 88
- Dimensions: 11 x 8
Heating
- Central, Fireplace(s), Natural Gas
Cooling
- Central Air
Appliances
- Included: Dishwasher
- Laundry: Main Level
Features
- Flooring: Carpet, Tile, Vinyl
- Basement: Partially Finished,Partial
- Has fireplace: Yes
- Fireplace features: Two or More
Interior area
- Total structure area: 3,286
- Total interior livable area: 3,286 sqft
- Finished area above ground: 1,892
- Finished area below ground: 1,394
Property
Parking
- Total spaces: 2
- Parking features: Driveway, Garage Door Opener, Garage Faces Side
- Attached garage spaces: 2
- Has uncovered spaces: Yes
Features
- Levels: One and One Half
- Stories: 1
- Patio & porch: Covered, Front Porch, Patio
Lot
- Size: 1.30 Acres
Details
- Parcel number: 167.025004003023.000
Construction
Type & style
- Home type: SingleFamily
- Architectural style: Ranch
- Property subtype: Single Family Residence
Materials
- Brick, Frame
- Foundation: Block
- Roof: Composition
Condition
- Year built: 1960
Utilities & green energy
- Sewer: Public Sewer
- Water: Public
Community & neighborhood
Location
- Region: Neosho
- Subdivision: N/A
Other
Other facts
- Listing terms: Cash,Conventional,FHA,VA Loan
Price history
| Date | Event | Price |
|---|---|---|
| 7/23/2024 | Sold | -- |
Source: | ||
| 6/21/2024 | Pending sale | $439,999$134/sqft |
Source: | ||
| 6/7/2024 | Price change | $439,999-2.2%$134/sqft |
Source: | ||
| 5/26/2024 | Price change | $450,000+63.7%$137/sqft |
Source: | ||
| 7/10/2021 | Pending sale | $274,900$84/sqft |
Source: | ||
Public tax history
| Year | Property taxes | Tax assessment |
|---|---|---|
| 2024 | $276 +0.3% | $5,020 |
| 2023 | $276 +11.1% | $5,020 +11.1% |
| 2021 | $248 +12.6% | $4,520 +12.2% |
Find assessor info on the county website
Neighborhood: 64850
Nearby schools
GreatSchools rating
- 1/10South Elementary SchoolGrades: K-4Distance: 0.3 mi
- 5/10Neosho Jr. High SchoolGrades: 7-8Distance: 1.7 mi
- 3/10Neosho High SchoolGrades: 9-12Distance: 0.9 mi
Schools provided by the listing agent
- Elementary: South
- Middle: Neosho
- High: Neosho
Source: SOMOMLS. This data may not be complete. We recommend contacting the local school district to confirm school assignments for this home.
