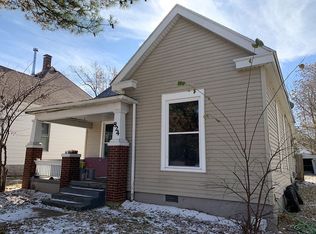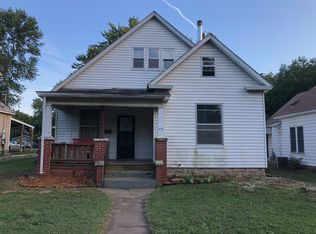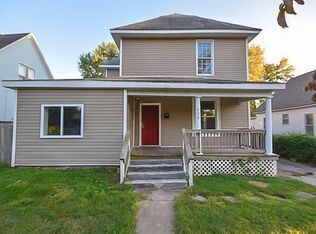Charming bungalow home with lots of versatile space! Classic style with tall ceilings and an open feeling.Two bedrooms and one full bath downstairs and two bedrooms and one full bath upstairs. Spacious living area downstairs with formal dining and woodburning stove.Living space on landing upstairs. Washer/Dryer and Refrigerator stay! Large fenced backyard with raised beds, deck seating area and beautiful, mature landscaping, including fruit trees, grapes and berries! The detached garage includes a fully wired workshop area.Walking distance to the Boys and Girls Club, Grant Beach Park and Pool and the Railroad Museum. 2021-02-21
This property is off market, which means it's not currently listed for sale or rent on Zillow. This may be different from what's available on other websites or public sources.



