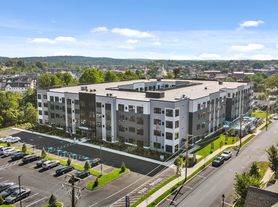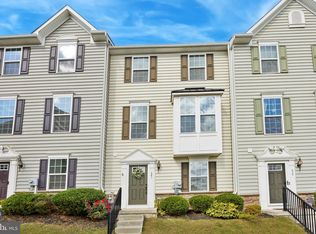This charming Phoenixville Three Story single family home with 3 bedrooms, 1.5 baths and a large 3rd story attic that can be used as an office or flex room. There is a welcoming front porch that greets you as you enter into the elegant foyer with an original Victorian staircase. There is a fabulous backyard which is fenced in including a patio and a shed, as well as 2 - 3 car alley parking directly behind the fenced backyard. All of the hardwood floors have been sanded and refinished and look great. As you enter the home from the parking area, you enter into a mudroom conveniently located adjacent to the kitchen with newer laminate flooring and a storm door. The kitchen has modern appliances, newer cabinets/countertops/backsplash, a built-in wall pantry, and an island with new electricity. The dining room and living room are also on this level and are a great size. The main floor features a half bath, which was just updated. The upper floor features three good-sized bedrooms and a recently renovated full bath featuring a newer vanity/toilet/flooring/lighting and a modern stall shower. The 3rd story features a large, finished, attic that can be used as an extra office, kids play area, etc... The laundry area is located in the basement. The home is very close to the Phoenixville Borough restaurants, breweries, shopping, Valley Forge Park, the King of Prussia Shopping Mall, and all of the fantastic festivals and events the Borough offers. Pets will be considered on a case-by-case basis. The tenant is responsible for all utilities, yard work, and snow removal. Don't miss this incredible rental opportunity that combines urban accessibility with a peaceful retreat. The first month's rent and security deposit are due at lease signing. The $1,000 pet deposit is fully refundable if floors/doors/woodwork are undamaged after the lease term has ended.
House for rent
$2,600/mo
820 W Bridge St, Phoenixville, PA 19460
3beds
1,570sqft
Price may not include required fees and charges.
Singlefamily
Available Mon Dec 1 2025
Cats, dogs OK
Electric, ceiling fan
In basement laundry
Off street parking
Oil
What's special
Modern appliancesWelcoming front porchOriginal victorian staircaseDining roomThree good-sized bedroomsBuilt-in wall pantryIsland with new electricity
- 27 days |
- -- |
- -- |
Zillow last checked: 8 hours ago
Listing updated: November 16, 2025 at 08:55pm
Travel times
Looking to buy when your lease ends?
Consider a first-time homebuyer savings account designed to grow your down payment with up to a 6% match & a competitive APY.
Facts & features
Interior
Bedrooms & bathrooms
- Bedrooms: 3
- Bathrooms: 2
- Full bathrooms: 1
- 1/2 bathrooms: 1
Rooms
- Room types: Dining Room
Heating
- Oil
Cooling
- Electric, Ceiling Fan
Appliances
- Included: Dishwasher, Dryer, Range, Washer
- Laundry: In Basement, In Unit
Features
- Ceiling Fan(s), Dining Area, Dry Wall, Kitchen Island
- Flooring: Hardwood
- Has basement: Yes
Interior area
- Total interior livable area: 1,570 sqft
Property
Parking
- Parking features: Off Street
- Details: Contact manager
Features
- Exterior features: Contact manager
Details
- Parcel number: 151202280000
Construction
Type & style
- Home type: SingleFamily
- Property subtype: SingleFamily
Condition
- Year built: 1900
Community & HOA
Location
- Region: Phoenixville
Financial & listing details
- Lease term: Contact For Details
Price history
| Date | Event | Price |
|---|---|---|
| 10/28/2025 | Listed for rent | $2,600$2/sqft |
Source: Bright MLS #PACT2112156 | ||
| 3/1/2024 | Sold | $315,000-3.1%$201/sqft |
Source: | ||
| 2/6/2024 | Pending sale | $325,000$207/sqft |
Source: | ||
| 1/15/2024 | Price change | $325,000-13.3%$207/sqft |
Source: | ||
| 1/2/2024 | Listed for sale | $375,000$239/sqft |
Source: | ||

