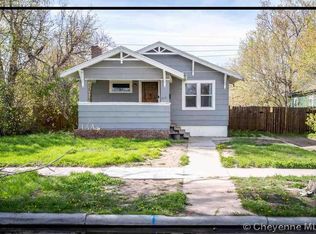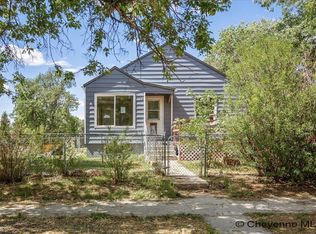Sold on 04/11/25
Price Unknown
820 W 27th St, Cheyenne, WY 82001
5beds
2,454sqft
City Residential, Residential
Built in 1930
8,712 Square Feet Lot
$330,700 Zestimate®
$--/sqft
$2,848 Estimated rent
Home value
$330,700
$314,000 - $347,000
$2,848/mo
Zestimate® history
Loading...
Owner options
Explore your selling options
What's special
Updated 5 bedroom, 3 bathroom home with a detached oversized 1-car garage. Main level has 2 living rooms plus an office and a remodeled kitchen with quartz countertops. 2 large bedrooms on the upper level with a beautifully updated bathroom. An additional 3 bedrooms (no egress) in the basement with a 3/4 bath round out this home. New light fixtures, new carpet, freshly painted, low maintenance vinyl siding. Large backyard.
Zillow last checked: 8 hours ago
Listing updated: April 15, 2025 at 09:00am
Listed by:
Barbara Kuzma 307-630-1070,
Kuzma Success Realty
Bought with:
Elsa McHenry
Coldwell Banker, The Property Exchange
Source: Cheyenne BOR,MLS#: 95689
Facts & features
Interior
Bedrooms & bathrooms
- Bedrooms: 5
- Bathrooms: 3
- Full bathrooms: 1
- 3/4 bathrooms: 1
- 1/2 bathrooms: 1
- Main level bathrooms: 1
Primary bedroom
- Level: Upper
- Area: 182
- Dimensions: 13 x 14
Bedroom 2
- Level: Upper
- Area: 168
- Dimensions: 12 x 14
Bedroom 3
- Level: Basement
- Area: 144
- Dimensions: 12 x 12
Bedroom 4
- Level: Basement
- Area: 96
- Dimensions: 12 x 8
Bedroom 5
- Level: Basement
- Area: 204
- Dimensions: 17 x 12
Bathroom 1
- Features: Full
- Level: Upper
Bathroom 2
- Features: Half
- Level: Main
Bathroom 3
- Features: 3/4
- Level: Basement
Family room
- Level: Main
- Area: 156
- Dimensions: 12 x 13
Kitchen
- Level: Main
- Area: 195
- Dimensions: 15 x 13
Living room
- Level: Main
- Area: 169
- Dimensions: 13 x 13
Basement
- Area: 942
Heating
- Forced Air, Natural Gas
Cooling
- None
Appliances
- Included: Dishwasher, Disposal, Dryer, Range, Refrigerator, Washer
- Laundry: Main Level
Features
- Den/Study/Office, Eat-in Kitchen, Walk-In Closet(s), Solid Surface Countertops
- Basement: Partially Finished
- Has fireplace: No
- Fireplace features: None
Interior area
- Total structure area: 2,454
- Total interior livable area: 2,454 sqft
- Finished area above ground: 1,512
Property
Parking
- Total spaces: 1
- Parking features: 1 Car Detached, Garage Door Opener, Alley Access
- Garage spaces: 1
Accessibility
- Accessibility features: None
Features
- Levels: One and One Half
- Stories: 1
- Patio & porch: Deck, Patio, Covered Porch
- Fencing: Back Yard
Lot
- Size: 8,712 sqft
- Dimensions: 8712
- Features: Corner Lot
Details
- Additional structures: Utility Shed
- Parcel number: 11001003900050
- Special conditions: Arms Length Sale
Construction
Type & style
- Home type: SingleFamily
- Property subtype: City Residential, Residential
Materials
- Vinyl Siding
- Foundation: Basement
- Roof: Composition/Asphalt
Condition
- New construction: No
- Year built: 1930
Utilities & green energy
- Electric: Black Hills Energy
- Gas: Black Hills Energy
- Sewer: City Sewer
- Water: Public
Green energy
- Energy efficient items: None
Community & neighborhood
Location
- Region: Cheyenne
- Subdivision: City Of Cheyenne
Other
Other facts
- Listing agreement: N
- Listing terms: Cash,Conventional,FHA,VA Loan
Price history
| Date | Event | Price |
|---|---|---|
| 4/11/2025 | Sold | -- |
Source: | ||
| 2/24/2025 | Pending sale | $335,000$137/sqft |
Source: | ||
| 2/10/2025 | Price change | $335,000-4%$137/sqft |
Source: | ||
| 12/27/2024 | Listed for sale | $349,000+0.1%$142/sqft |
Source: | ||
| 12/11/2024 | Listing removed | $348,500$142/sqft |
Source: | ||
Public tax history
| Year | Property taxes | Tax assessment |
|---|---|---|
| 2024 | $2,514 +3.5% | $35,549 +3.5% |
| 2023 | $2,429 +15.4% | $34,354 +17.8% |
| 2022 | $2,104 +12.4% | $29,152 +12.6% |
Find assessor info on the county website
Neighborhood: 82001
Nearby schools
GreatSchools rating
- 8/10Pioneer Park Elementary SchoolGrades: PK-6Distance: 0.5 mi
- 6/10McCormick Junior High SchoolGrades: 7-8Distance: 2.4 mi
- 7/10Central High SchoolGrades: 9-12Distance: 2.2 mi

