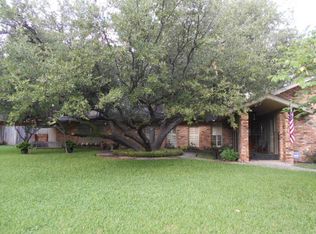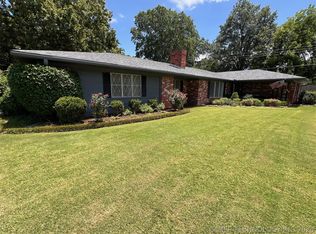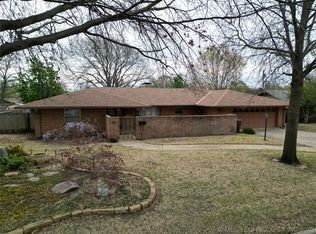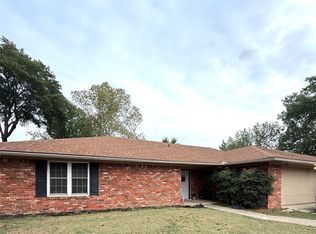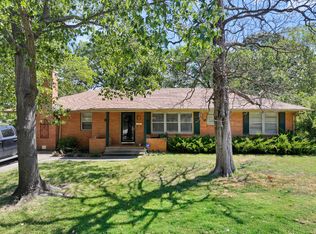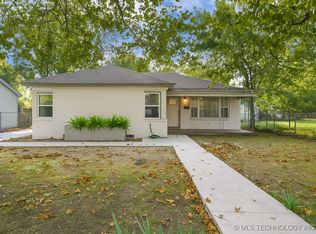This delightful 4-bed, 2 baths home is located in a quiet neighborhood on a cul-de-sac street, which professional landscaping. The open living/dining space is a plus. The spacious kitchen has an eat-in space. The back door out the breakfast area, leads to a large backyard, with a patio. It has fences on 3 sides that are owned by the neighbors. The inviting front porch is covered, so that you could sit out and enjoy time with neighbors. 3 of the bedrooms have built-in desks and nice size closets. The master suite has its own bathroom. With a little TLC, this home is ready for you to enjoy and make your own. The Foundation work is taking place later this week to be completed by August 11, 2025.
Pending
$223,000
820 Virginia Ln, Ardmore, OK 73401
4beds
2,118sqft
Est.:
Single Family Residence
Built in 1963
0.32 Acres Lot
$222,300 Zestimate®
$105/sqft
$-- HOA
What's special
- 141 days |
- 23 |
- 0 |
Zillow last checked: 8 hours ago
Listing updated: December 02, 2025 at 05:56pm
Listed by:
Susan Sparks Watt 580-490-2392,
Sparks Real Estate Assoc, LLC
Source: MLS Technology, Inc.,MLS#: 2532429 Originating MLS: MLS Technology
Originating MLS: MLS Technology
Facts & features
Interior
Bedrooms & bathrooms
- Bedrooms: 4
- Bathrooms: 2
- Full bathrooms: 2
Primary bedroom
- Description: Master Bedroom,Private Bath,Separate Closets
- Level: First
Bedroom
- Description: Bedroom,No Bath
- Level: First
Bedroom
- Description: Bedroom,No Bath
- Level: First
Bedroom
- Description: Bedroom,No Bath
- Level: First
Primary bathroom
- Description: Master Bath,Shower Only
- Level: First
Bathroom
- Description: Hall Bath,Full Bath
- Level: First
Dining room
- Description: Dining Room,Combo w/ Living
- Level: First
Kitchen
- Description: Kitchen,Breakfast Nook,Pantry
- Level: First
Living room
- Description: Living Room,Fireplace,Great Room
- Level: First
Utility room
- Description: Utility Room,Inside
- Level: First
Heating
- Central, Gas
Cooling
- Central Air
Appliances
- Included: Dishwasher, Gas Water Heater, Oven, Range, Stove
- Laundry: Washer Hookup, Electric Dryer Hookup
Features
- High Ceilings, Laminate Counters, Ceiling Fan(s), Electric Range Connection
- Flooring: Carpet, Other, Tile
- Doors: Storm Door(s)
- Windows: Vinyl
- Basement: None
- Number of fireplaces: 1
- Fireplace features: Gas Log
Interior area
- Total structure area: 2,118
- Total interior livable area: 2,118 sqft
Property
Parking
- Total spaces: 2
- Parking features: Attached, Garage
- Attached garage spaces: 2
Features
- Levels: One
- Stories: 1
- Patio & porch: Covered, Patio, Porch
- Exterior features: Landscaping
- Pool features: None
- Fencing: None
Lot
- Size: 0.32 Acres
- Features: Cul-De-Sac, Mature Trees
Details
- Additional structures: None
- Parcel number: 061500001005000100
Construction
Type & style
- Home type: SingleFamily
- Architectural style: Ranch
- Property subtype: Single Family Residence
Materials
- Brick Veneer, Wood Frame
- Foundation: Slab
- Roof: Asphalt,Fiberglass
Condition
- Year built: 1963
Utilities & green energy
- Sewer: Public Sewer
- Water: Public
- Utilities for property: Electricity Available, Natural Gas Available, Water Available
Community & HOA
Community
- Security: No Safety Shelter
- Senior community: Yes
- Subdivision: Horne Add Amd
HOA
- Has HOA: No
Location
- Region: Ardmore
Financial & listing details
- Price per square foot: $105/sqft
- Tax assessed value: $140,023
- Annual tax amount: $1,577
- Date on market: 7/28/2025
- Cumulative days on market: 307 days
- Listing terms: Conventional
Estimated market value
$222,300
$211,000 - $233,000
$2,028/mo
Price history
Price history
| Date | Event | Price |
|---|---|---|
| 11/15/2025 | Pending sale | $223,000$105/sqft |
Source: | ||
| 7/29/2025 | Price change | $223,000-4.3%$105/sqft |
Source: | ||
| 7/28/2025 | Listed for sale | $233,000-6%$110/sqft |
Source: | ||
| 7/24/2025 | Listing removed | $247,900$117/sqft |
Source: | ||
| 5/24/2025 | Price change | $247,900-8.2%$117/sqft |
Source: | ||
Public tax history
Public tax history
| Year | Property taxes | Tax assessment |
|---|---|---|
| 2024 | $1,577 +4.2% | $16,802 +3% |
| 2023 | $1,513 +6.7% | $16,314 +3% |
| 2022 | $1,419 -2.2% | $15,839 +3% |
Find assessor info on the county website
BuyAbility℠ payment
Est. payment
$1,086/mo
Principal & interest
$865
Property taxes
$143
Home insurance
$78
Climate risks
Neighborhood: 73401
Nearby schools
GreatSchools rating
- 5/10Lincoln Elementary SchoolGrades: 1-5Distance: 1.2 mi
- 3/10Ardmore Middle SchoolGrades: 7-8Distance: 3.2 mi
- 3/10Ardmore High SchoolGrades: 9-12Distance: 3.1 mi
Schools provided by the listing agent
- Elementary: Lincoln
- High: Ardmore
- District: Ardmore - Sch Dist (AD2)
Source: MLS Technology, Inc.. This data may not be complete. We recommend contacting the local school district to confirm school assignments for this home.
- Loading
