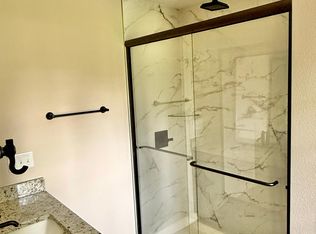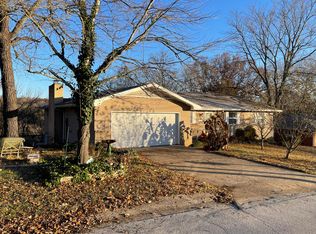Closed
Price Unknown
820 Valley View Drive, Branson, MO 65616
3beds
2,405sqft
Single Family Residence
Built in 1965
0.55 Acres Lot
$355,200 Zestimate®
$--/sqft
$2,548 Estimated rent
Home value
$355,200
$334,000 - $380,000
$2,548/mo
Zestimate® history
Loading...
Owner options
Explore your selling options
What's special
Country living with all the comforts of being in town. Don't miss this DOUBLE lot property, including a heated and insulated 30 x 48 shop with siding to match the house, and has 220 amp electric. You will enjoy spending time in your flat back yard with your custom built, cedar privacy fence, featuring solar lights. Raise tomato's in the garden and pretend you are on the farm. There have been only 2 owners on this 2400 sqft, 3 bed/2.5 bath house. It has been impeccably taken care of, and they even have the original blueprints. Lots of upgrades including new windows, roof, furnace, appliances, paint, and more. The curb appeal on this house is a 10! Make your appointment to see if this is your new place to call home! Sellers are motivated.
Zillow last checked: 8 hours ago
Listing updated: August 02, 2024 at 02:57pm
Listed by:
Jeff Reynolds 417-840-0186,
Keller Williams Tri-Lakes
Bought with:
Jeff Reynolds, 2014000621
Keller Williams Tri-Lakes
Source: SOMOMLS,MLS#: 60239575
Facts & features
Interior
Bedrooms & bathrooms
- Bedrooms: 3
- Bathrooms: 3
- Full bathrooms: 2
- 1/2 bathrooms: 1
Primary bedroom
- Area: 172.5
- Dimensions: 11.5 x 15
Bedroom 2
- Area: 133.2
- Dimensions: 11.1 x 12
Bedroom 3
- Area: 170.5
- Dimensions: 11 x 15.5
Primary bathroom
- Area: 21.07
- Dimensions: 4.3 x 4.9
Bathroom
- Area: 63
- Dimensions: 9 x 7
Bathroom half
- Area: 16.5
- Dimensions: 3 x 5.5
Dining room
- Area: 138
- Dimensions: 12 x 11.5
Family room
- Area: 484
- Dimensions: 22 x 22
Garage
- Description: 24
- Width: 24.5
Kitchen
- Area: 161
- Dimensions: 14 x 11.5
Laundry
- Area: 79.52
- Dimensions: 11.2 x 7.1
Living room
- Area: 291.6
- Dimensions: 21.6 x 13.5
Heating
- Central, Natural Gas
Cooling
- Central Air
Appliances
- Included: Gas Cooktop, Dishwasher, Disposal, Dryer, Microwave, Refrigerator, Washer, Water Filtration
- Laundry: In Basement
Features
- High Speed Internet, Internet - Satellite, Laminate Counters, Sound System, Walk-In Closet(s), Walk-in Shower
- Flooring: Carpet, Vinyl
- Doors: Storm Door(s)
- Windows: Double Pane Windows
- Basement: Finished,Walk-Out Access,Partial
- Attic: Access Only:No Stairs
- Has fireplace: Yes
- Fireplace features: Basement, Gas
Interior area
- Total structure area: 2,405
- Total interior livable area: 2,405 sqft
- Finished area above ground: 1,470
- Finished area below ground: 935
Property
Parking
- Total spaces: 6
- Parking features: Additional Parking, Garage Door Opener, Paved, RV Garage, Storage, Workshop in Garage
- Attached garage spaces: 6
Features
- Levels: Two
- Stories: 2
- Patio & porch: Deck
- Exterior features: Cable Access, Garden, Rain Gutters
- Fencing: Wood
Lot
- Size: 0.55 Acres
- Dimensions: 120 x 200
- Features: Level
Details
- Additional structures: Shed(s)
- Parcel number: 089.032004006002.000
- Other equipment: Air Filter
Construction
Type & style
- Home type: SingleFamily
- Architectural style: Split Level
- Property subtype: Single Family Residence
Materials
- Brick, Lap Siding
- Foundation: Block
- Roof: Asphalt
Condition
- Year built: 1965
Utilities & green energy
- Sewer: Public Sewer
- Water: Public
- Utilities for property: Cable Available
Green energy
- Energy efficient items: Thermostat
Community & neighborhood
Location
- Region: Branson
- Subdivision: Terrace View
Other
Other facts
- Listing terms: Cash,Conventional,VA Loan
- Road surface type: Asphalt
Price history
| Date | Event | Price |
|---|---|---|
| 6/14/2023 | Sold | -- |
Source: | ||
| 5/15/2023 | Pending sale | $362,500$151/sqft |
Source: | ||
| 5/11/2023 | Listed for sale | $362,500$151/sqft |
Source: | ||
| 5/5/2023 | Pending sale | $362,500$151/sqft |
Source: | ||
| 4/27/2023 | Price change | $362,500-3.3%$151/sqft |
Source: | ||
Public tax history
| Year | Property taxes | Tax assessment |
|---|---|---|
| 2024 | $1,222 0% | $22,850 |
| 2023 | $1,222 +2.8% | $22,850 |
| 2022 | $1,188 +0.7% | $22,850 |
Find assessor info on the county website
Neighborhood: 65616
Nearby schools
GreatSchools rating
- 5/10Cedar Ridge Intermediate SchoolGrades: 4-6Distance: 1.1 mi
- 3/10Branson Jr. High SchoolGrades: 7-8Distance: 1.3 mi
- 7/10Branson High SchoolGrades: 9-12Distance: 3.5 mi
Schools provided by the listing agent
- Elementary: Branson Cedar Ridge
- Middle: Branson
- High: Branson
Source: SOMOMLS. This data may not be complete. We recommend contacting the local school district to confirm school assignments for this home.

