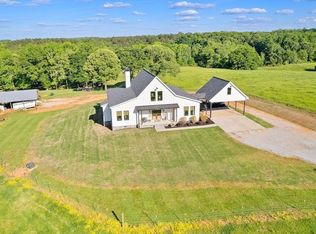Closed
$575,000
820 Tyus Veal Rd, Bowdon, GA 30108
4beds
3,085sqft
Single Family Residence
Built in 2020
5.44 Acres Lot
$574,800 Zestimate®
$186/sqft
$3,122 Estimated rent
Home value
$574,800
$506,000 - $655,000
$3,122/mo
Zestimate® history
Loading...
Owner options
Explore your selling options
What's special
This open floor plan home is perfect for entertaining and getting together with family & friends. The modern floating custom-made wood-burning fireplace with rotation capability adds a touch of modern flair and is capable of heating the entire downstairs. The many windows lead to outside giving you the feeling of being surrounded by nature. Acid-stain concrete floors are beautiful, durable, and easy to keep clean. The X-large bedrooms with great closet space and lighting throughout provide plenty of room for everyone. The wonderful spacious master bath offers a relaxing place to soak in the tub or shower. The extra large laundry room makes doing laundry a little less painful. The fabulous pantry is perfect for storing food for large families or for storing extra cooking gadgets. Guest bedroom upstairs is cozy w/ half bath. Full in-law suite in the garage area. This space includes a full bath, and bedroom area. living room and kitchen space. The outdoor patio is great for entertaining! Above-ground pool. Hardi plank Siding & Stone! 5.44 Acres
Zillow last checked: 8 hours ago
Listing updated: August 06, 2024 at 04:43pm
Listed by:
Cindy Allen 770-827-7476,
Georgia Life Realty
Bought with:
Jennifer L Hammond, 153544
Triple R Real Estate LLC
Source: GAMLS,MLS#: 10297765
Facts & features
Interior
Bedrooms & bathrooms
- Bedrooms: 4
- Bathrooms: 4
- Full bathrooms: 3
- 1/2 bathrooms: 1
- Main level bathrooms: 3
- Main level bedrooms: 3
Heating
- Central, Electric
Cooling
- Ceiling Fan(s), Central Air
Appliances
- Included: Dishwasher, Electric Water Heater, Oven/Range (Combo), Refrigerator, Stainless Steel Appliance(s)
- Laundry: Mud Room
Features
- Double Vanity, High Ceilings, In-Law Floorplan, Master On Main Level, Separate Shower, Soaking Tub, Split Bedroom Plan, Vaulted Ceiling(s), Walk-In Closet(s)
- Flooring: Other
- Basement: None
- Attic: Expandable
- Number of fireplaces: 1
Interior area
- Total structure area: 3,085
- Total interior livable area: 3,085 sqft
- Finished area above ground: 3,085
- Finished area below ground: 0
Property
Parking
- Parking features: Detached
- Has garage: Yes
Features
- Levels: One and One Half
- Stories: 1
Lot
- Size: 5.44 Acres
- Features: Level
Details
- Parcel number: 050 0097
Construction
Type & style
- Home type: SingleFamily
- Architectural style: Ranch
- Property subtype: Single Family Residence
Materials
- Concrete, Stone
- Foundation: Slab
- Roof: Metal
Condition
- Resale
- New construction: No
- Year built: 2020
Utilities & green energy
- Sewer: Septic Tank
- Water: Public
- Utilities for property: Cable Available, Electricity Available, High Speed Internet
Community & neighborhood
Community
- Community features: None
Location
- Region: Bowdon
- Subdivision: None
Other
Other facts
- Listing agreement: Exclusive Right To Sell
Price history
| Date | Event | Price |
|---|---|---|
| 8/6/2024 | Sold | $575,000-4.2%$186/sqft |
Source: | ||
| 8/5/2024 | Pending sale | $599,900$194/sqft |
Source: | ||
| 6/22/2024 | Price change | $599,900-4.8%$194/sqft |
Source: | ||
| 5/11/2024 | Listed for sale | $629,900+447.7%$204/sqft |
Source: | ||
| 1/18/2020 | Listing removed | $115,000$37/sqft |
Source: CENTURY 21 Novus #137327 Report a problem | ||
Public tax history
| Year | Property taxes | Tax assessment |
|---|---|---|
| 2024 | $4,006 +3.3% | $196,610 +10.3% |
| 2023 | $3,879 +12.5% | $178,204 +26% |
| 2022 | $3,448 +10.1% | $141,476 +15.8% |
Find assessor info on the county website
Neighborhood: 30108
Nearby schools
GreatSchools rating
- 7/10Bowdon Elementary SchoolGrades: PK-5Distance: 5.6 mi
- 7/10Bowdon Middle SchoolGrades: 6-8Distance: 8 mi
- 8/10Bowdon High SchoolGrades: 9-12Distance: 6.6 mi
Schools provided by the listing agent
- Elementary: Bowdon
- Middle: Bowdon
- High: Bowdon
Source: GAMLS. This data may not be complete. We recommend contacting the local school district to confirm school assignments for this home.
Get a cash offer in 3 minutes
Find out how much your home could sell for in as little as 3 minutes with a no-obligation cash offer.
Estimated market value$574,800
Get a cash offer in 3 minutes
Find out how much your home could sell for in as little as 3 minutes with a no-obligation cash offer.
Estimated market value
$574,800
