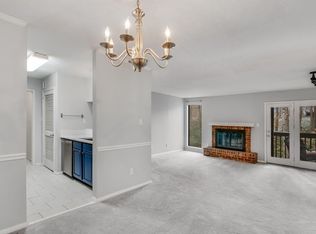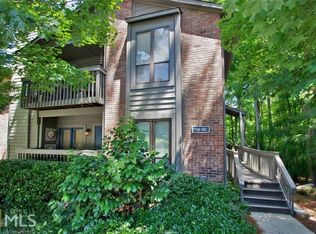Terrace level condominium in Tuxworth Springs Walk out to your very private patio with a view of the woods. 2 bedrooms with private baths, polished concrete floors and walk-in closets. Large living/dining room w/fireplace,hardwood floors and great natural light. Renovated kitchen w/white cabinets, granite counters & breakfast bar. Laundry room/pantry & excellent closet space. Awesome proximity to shopping, restaurants, Emory, CDC, expressways,and Downtown Decatur. Pets welcome @owner's discretion. 12 month lease @$1495 24 month lease $1450. Gated community w/pool.
This property is off market, which means it's not currently listed for sale or rent on Zillow. This may be different from what's available on other websites or public sources.

