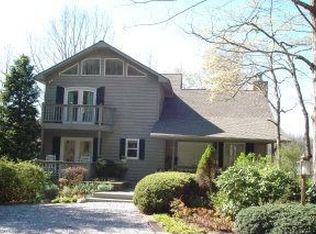Large beautiful custom home that sits on a private wooded 1.13-acre lot with mountain views and backs up to Forest Service land. No road noise, all you hear is nature! 3 bedrooms, 3 baths, plus a bonus room, that could be used as an office, den or additional bedroom. Open floor plan with vaulted wood-beamed ceilings and a wood burning stone fireplace. Many new updates, including bamboo flooring throughout most of the main floor, New granite countertops in the kitchen, 6 mo. old stainless appliances, new updated bathrooms, including tile floors, and new vanities. Newer vinyl plank flooring in basement, and a newer deck out back. The roof is only about 6 years old. Large deck that is great for entertaining. Laundry on main, 2 car attached garage in basement. Not much yard work, lots of trees for shade to keep the place cool. The home is in a small established community of nice homes This house is move-in ready and only 10 minutes to town, this will not last long!
This property is off market, which means it's not currently listed for sale or rent on Zillow. This may be different from what's available on other websites or public sources.
