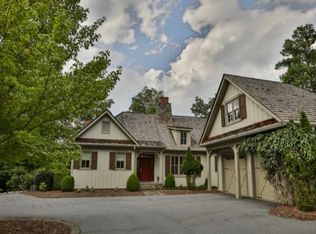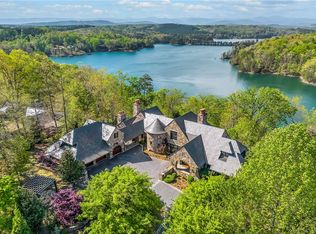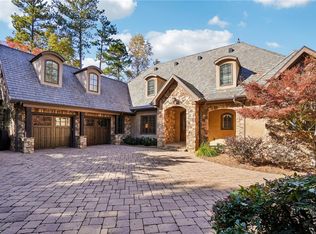Million dollar views on this side of Top Ridge Drive in The Reserve at Lake Keowee! Enter through the solid mahogany front door and long range layered mountain views and expansive water views await you. French Country design by Jack Arnold. Stone and masonry stucco exterior. Too many custom features to list: cathedral ceiling in great room with exposed hand-hewn beams; hand carved limestone fireplace, 4 masonry stone fireplaces, antique heart pine floors, antique light fixtures, custom cabinetry, wrought iron Juliette balconies. Gourmet kitchen featuring double ovens, huge granite island for overflow seating, Thermador gas cooktop with grill, two dishwashers and so much more. Perfect for entertaining, two screen porches plus two open porches to enjoy the incredible views of the lake and mountains. Upstairs there are 2 additional guest suites with private bathrooms. On down to the walk out terrace level, there are 3 bedrooms and 2 baths, entertainment room, second kitchen and beautiful walk out patio with stone arches to enjoy the view. Take the golf cart down the paved path right to the covered dock with boat lift. Full convertible membership which can be converted one time to a sports or social category - membership is required.
This property is off market, which means it's not currently listed for sale or rent on Zillow. This may be different from what's available on other websites or public sources.


