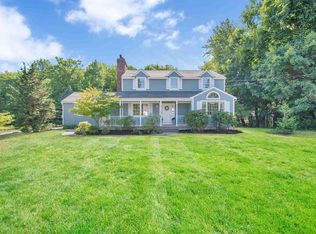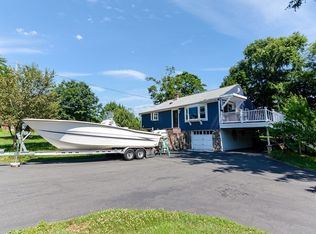Completely remodeled just like new again. Enjoy this one level living property with a modern brand new kitchen with coveted white shaker cabinetry with soft close feature, stainless steel appliances, and granite countertops. Open dining and living area with recessed lighting and skylight allowing for natural light to brighten the space. Engineered hardwood flooring throughout, fresh paint, completely new baths with tile surround and a private master bath with access to the exterior deck by. Master bed has its own private bath. One bedroom has separate access to which would make a great in home office space if desired or necessary to accommodate employment needs in todays world. Spacious 2 car garage with opener mudroom access to the interior of the home. Sizable yard with an inground pool fenced in to enjoy and entertain. New septic and much more.
This property is off market, which means it's not currently listed for sale or rent on Zillow. This may be different from what's available on other websites or public sources.

