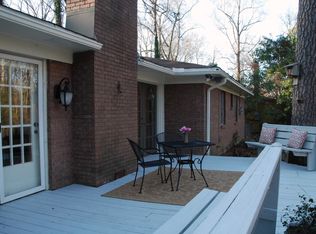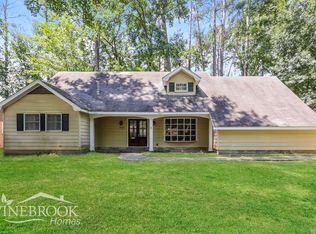Closed
Price Unknown
820 Timberlain Dr, Jackson, MS 39211
4beds
2,443sqft
Residential, Single Family Residence
Built in 1967
0.42 Acres Lot
$186,800 Zestimate®
$--/sqft
$1,807 Estimated rent
Home value
$186,800
$164,000 - $211,000
$1,807/mo
Zestimate® history
Loading...
Owner options
Explore your selling options
What's special
Located on a quiet cul-de-sac, this 4 bedroom, 2 bath colonial styled home has many updates, and is move in ready. Upon entering the front door is a large welcoming foyer which leads to a spacious living/dining room combination with updated lighting and beautiful crown molding. The kitchen has been updated with quartz counter tops and attractive subway tile backsplash, stainless double oven, six burners with griddle Cafe' stove and a breakfast room with many windows for an abundance of natural light. The flooring in these two rooms is porcelain tile. All the flooring in the home is a combination of parquet and natural wood. The laundry room is adjacent to the breakfast area, and features plenty of storage. The den has a brick fireplace for those cold winter nights, and a great place for entertaining guest. There are two bedrooms downstairs one being the primary bedroom and bath. This bathroom has been updated with the same subway tile and flooring as the kitchen, it also features a wonderful walk-in shower. Upstairs you will find two large bedrooms with a bathroom that has also been updated. The garage can be used as a workshop, and is equipped with 4 quad 220 outlets, and an attic fan for alleviating fumes. The backyard is fully fenced for pets, and there is a swing which will stay with the house. The neighborhood has its own park and swimming pool at the end of the cul-de-sac. This property is convenient to all medical centers, shopping and entertainment. A must see!
Zillow last checked: 8 hours ago
Listing updated: May 19, 2025 at 02:44pm
Listed by:
Price Hildebrand 601-981-0460,
Elizabeth Knight Real Estate
Bought with:
Dale Amason, S51641
RE/MAX Connection
Source: MLS United,MLS#: 4108502
Facts & features
Interior
Bedrooms & bathrooms
- Bedrooms: 4
- Bathrooms: 2
- Full bathrooms: 2
Primary bedroom
- Level: Main
Bedroom
- Level: Main
Bedroom
- Level: Second
Bedroom
- Level: Second
Bathroom
- Level: Main
Bathroom
- Level: Second
Dining room
- Level: Main
Family room
- Level: Main
Kitchen
- Level: Main
Laundry
- Level: Main
Living room
- Level: Main
Other
- Description: Morning Room/Breakfast Room
- Level: Main
Heating
- Central, Fireplace(s), Natural Gas
Cooling
- Ceiling Fan(s), Central Air, Electric, Whole House Fan
Appliances
- Included: Dishwasher, Disposal, Double Oven, Dryer, Free-Standing Gas Range, Gas Water Heater, Microwave
- Laundry: Gas Dryer Hookup, In Hall, Main Level
Features
- Bookcases, Built-in Features, Ceiling Fan(s), Crown Molding, Entrance Foyer, High Speed Internet, His and Hers Closets, Pantry, Primary Downstairs, Recessed Lighting
- Flooring: Vinyl, Bamboo, Parquet, Tile
- Doors: Dead Bolt Lock(s), Metal Insulated
- Windows: Double Pane Windows, Drapes, Metal
- Has fireplace: Yes
- Fireplace features: Den, Hearth, Wood Burning
Interior area
- Total structure area: 2,443
- Total interior livable area: 2,443 sqft
Property
Parking
- Total spaces: 2
- Parking features: Attached, Garage Door Opener, Garage Faces Front, Storage, Direct Access, Concrete
- Attached garage spaces: 2
Features
- Levels: Two
- Stories: 2
- Patio & porch: Patio, Slab
- Exterior features: Lighting, Rain Gutters
- Fencing: Back Yard,Wood,Fenced
Lot
- Size: 0.42 Acres
- Features: Cul-De-Sac, Few Trees
Details
- Additional structures: Shed(s)
- Parcel number: 547208
Construction
Type & style
- Home type: SingleFamily
- Architectural style: Colonial
- Property subtype: Residential, Single Family Residence
Materials
- HardiPlank Type
- Foundation: Slab
- Roof: Asphalt
Condition
- New construction: No
- Year built: 1967
Utilities & green energy
- Sewer: Public Sewer
- Water: Public
- Utilities for property: Cable Available, Electricity Connected, Natural Gas Connected, Sewer Connected, Water Connected, Natural Gas in Kitchen
Community & neighborhood
Security
- Security features: Secured Garage/Parking, Smoke Detector(s)
Community
- Community features: Park, Pool
Location
- Region: Jackson
- Subdivision: Georgian Woods
Price history
| Date | Event | Price |
|---|---|---|
| 5/19/2025 | Sold | -- |
Source: MLS United #4108502 Report a problem | ||
| 4/15/2025 | Pending sale | $195,900$80/sqft |
Source: MLS United #4108502 Report a problem | ||
| 3/31/2025 | Listed for sale | $195,900-18.4%$80/sqft |
Source: MLS United #4108502 Report a problem | ||
| 3/17/2025 | Listing removed | $240,000$98/sqft |
Source: MLS United #4095611 Report a problem | ||
| 11/17/2024 | Price change | $240,000-4%$98/sqft |
Source: MLS United #4095611 Report a problem | ||
Public tax history
| Year | Property taxes | Tax assessment |
|---|---|---|
| 2024 | $2,332 +0.6% | $13,613 |
| 2023 | $2,318 | $13,613 |
| 2022 | -- | $13,613 +0.6% |
Find assessor info on the county website
Neighborhood: Imberlain Park
Nearby schools
GreatSchools rating
- 3/10Spann Elementary SchoolGrades: K-5Distance: 1.7 mi
- 7/10Bailey Middle APACGrades: 6-8Distance: 4.5 mi
- 7/10Murrah High SchoolGrades: 9-12Distance: 4.3 mi
Schools provided by the listing agent
- Elementary: McLeod
- Middle: Bailey APAC
- High: Murrah
Source: MLS United. This data may not be complete. We recommend contacting the local school district to confirm school assignments for this home.

