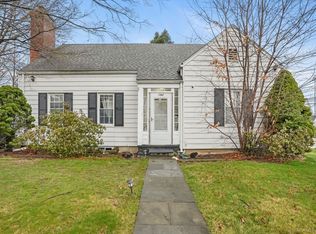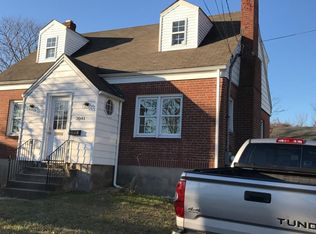Sold for $370,000 on 07/27/23
$370,000
820 Thorme Street, Bridgeport, CT 06606
3beds
1,336sqft
Single Family Residence
Built in 1942
5,227.2 Square Feet Lot
$450,200 Zestimate®
$277/sqft
$3,253 Estimated rent
Maximize your home sale
Get more eyes on your listing so you can sell faster and for more.
Home value
$450,200
$428,000 - $473,000
$3,253/mo
Zestimate® history
Loading...
Owner options
Explore your selling options
What's special
Attractive cape with curb appeal on convenient Thorme Street boasts a treasure trove of updates! Close to Sacred Heart University with easy access to the Merritt, Route 8 or i-95. Updates include kitchen and appliances, 2 full and new bathrooms, refinished hardwood floors throughout main level, interior and exterior painting, new boiler, pavers patio, driveway, and renovated 1 car detached garage. Second floor suite is beautiful with private bath and skylight, ample closet space, built-ins, flooring and lighting. Front porch is charming and great for being outside! A must see!!
Zillow last checked: 8 hours ago
Listing updated: August 08, 2023 at 05:12am
Listed by:
Alex Larosa 203-592-8433,
Calcagni Real Estate 203-272-1821
Bought with:
Victoria Tavares, RES.0808568
William Raveis Real Estate
Source: Smart MLS,MLS#: 170579023
Facts & features
Interior
Bedrooms & bathrooms
- Bedrooms: 3
- Bathrooms: 2
- Full bathrooms: 2
Primary bedroom
- Features: Full Bath
- Level: Upper
- Area: 320 Square Feet
- Dimensions: 16 x 20
Bedroom
- Features: Hardwood Floor
- Level: Main
- Area: 169 Square Feet
- Dimensions: 13 x 13
Bedroom
- Features: Hardwood Floor
- Level: Main
- Area: 168 Square Feet
- Dimensions: 12 x 14
Kitchen
- Features: Hardwood Floor
- Level: Main
- Area: 252 Square Feet
- Dimensions: 14 x 18
Living room
- Features: Hardwood Floor
- Level: Main
- Area: 192 Square Feet
- Dimensions: 12 x 16
Heating
- Baseboard, Natural Gas
Cooling
- None
Appliances
- Included: Gas Cooktop, Gas Range, Refrigerator, Dishwasher, Water Heater
- Laundry: Lower Level
Features
- Basement: Full,Unfinished
- Attic: None
- Number of fireplaces: 1
Interior area
- Total structure area: 1,336
- Total interior livable area: 1,336 sqft
- Finished area above ground: 1,336
Property
Parking
- Total spaces: 1
- Parking features: Detached, Private, Paved, Asphalt
- Garage spaces: 1
- Has uncovered spaces: Yes
Features
- Patio & porch: Patio, Porch
- Exterior features: Rain Gutters
Lot
- Size: 5,227 sqft
- Features: Level, Wooded
Details
- Parcel number: 34514
- Zoning: RA
Construction
Type & style
- Home type: SingleFamily
- Architectural style: Cape Cod
- Property subtype: Single Family Residence
Materials
- Other
- Foundation: Concrete Perimeter
- Roof: Asphalt
Condition
- New construction: No
- Year built: 1942
Utilities & green energy
- Sewer: Public Sewer
- Water: Public
Community & neighborhood
Community
- Community features: Library, Medical Facilities, Park, Near Public Transport, Shopping/Mall
Location
- Region: Bridgeport
- Subdivision: Brooklawn
Price history
| Date | Event | Price |
|---|---|---|
| 1/23/2025 | Listing removed | $419,000$314/sqft |
Source: | ||
| 12/16/2024 | Pending sale | $419,000$314/sqft |
Source: | ||
| 11/14/2024 | Listed for sale | $419,000+13.2%$314/sqft |
Source: | ||
| 7/27/2023 | Sold | $370,000+5.7%$277/sqft |
Source: | ||
| 6/29/2023 | Pending sale | $349,900$262/sqft |
Source: | ||
Public tax history
| Year | Property taxes | Tax assessment |
|---|---|---|
| 2025 | $6,763 | $155,650 |
| 2024 | $6,763 -0.1% | $155,650 -0.1% |
| 2023 | $6,772 | $155,850 |
Find assessor info on the county website
Neighborhood: North End
Nearby schools
GreatSchools rating
- 4/10Blackham SchoolGrades: PK-8Distance: 0.3 mi
- 1/10Central High SchoolGrades: 9-12Distance: 1.2 mi
- 4/10Classical Studies AcademyGrades: PK-8Distance: 1.8 mi
Schools provided by the listing agent
- Elementary: Blackham
- High: Central
Source: Smart MLS. This data may not be complete. We recommend contacting the local school district to confirm school assignments for this home.

Get pre-qualified for a loan
At Zillow Home Loans, we can pre-qualify you in as little as 5 minutes with no impact to your credit score.An equal housing lender. NMLS #10287.
Sell for more on Zillow
Get a free Zillow Showcase℠ listing and you could sell for .
$450,200
2% more+ $9,004
With Zillow Showcase(estimated)
$459,204
