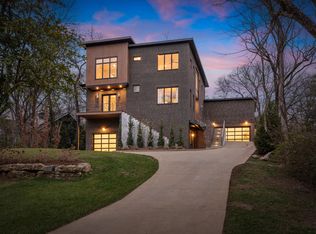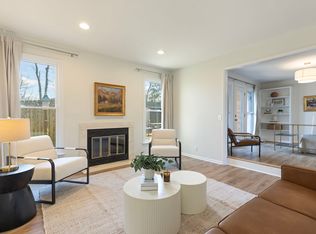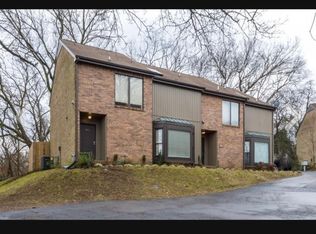Amazing New Price for Custom Home in the Heart of South Nashville, Completely renovated 4bd/3ba 4000sq ft Filled w/natural light, Hdwds throughout, Huge, Gourmet Kitchen w/high-end appliances Stunning Master suite Across from park, 12th S walkability 2nd Master w/sep entry for perfect home office/rental Must see to appreciate its unique beauty!
This property is off market, which means it's not currently listed for sale or rent on Zillow. This may be different from what's available on other websites or public sources.


