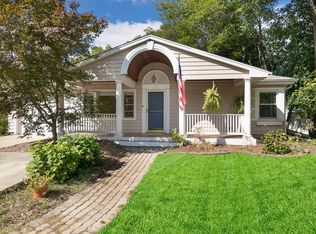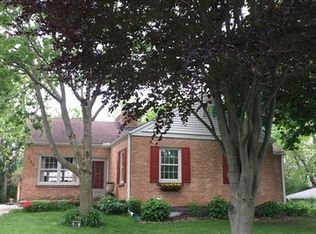Closed
$423,000
820 Sunset Rd, Wheaton, IL 60189
3beds
1,119sqft
Single Family Residence
Built in 1955
0.34 Acres Lot
$449,100 Zestimate®
$378/sqft
$2,847 Estimated rent
Home value
$449,100
$413,000 - $490,000
$2,847/mo
Zestimate® history
Loading...
Owner options
Explore your selling options
What's special
Welcome home to this beautifully updated 3-bedroom, 2-bath ranch home which offers a welcoming blend of comfort and style. The absolutely adorable interior features peg and groove hardwood floors, a modern color palette, and updated finishes that make it ready for you to move right in. First floor features 3 generously sized bedrooms all recently painted with ample closets. The kitchen is a dream come true, with so much natural light beaming in from the skylight (2016)! Both bathrooms have been thoughtfully updated. HUGE finished basement adds extra living space or home office space, additional unfinished portion adds tons of storage! Looking for a stunning yard? At over 1/4 acre this is the one! Home also includes an oversized two-car garage and a recently paved driveway. It's located on a peaceful, tree-lined street, just a short walk from schools, parks, and the Prairie Path. With nearby access to the train, shopping, and all of Wheaton's amenities, this home is perfectly situated for convenience. Recent updates include the roof (2016), garage door (2017), driveway (2019), upstairs bathroom (2019), water heater and sump pumps (2020), kitchen (2021), exterior paint (2021), interior paint (2022), basement flooring (2022), HVAC (2023). Nothing to do but move in and enjoy!
Zillow last checked: 8 hours ago
Listing updated: November 09, 2024 at 12:00am
Listing courtesy of:
Valerie Depa 708-373-6521,
@properties Christie's International Real Estate
Bought with:
Madison Misiewicz
Keller Williams Premiere Properties
Source: MRED as distributed by MLS GRID,MLS#: 12164904
Facts & features
Interior
Bedrooms & bathrooms
- Bedrooms: 3
- Bathrooms: 2
- Full bathrooms: 2
Primary bedroom
- Features: Flooring (Hardwood)
- Level: Main
- Area: 120 Square Feet
- Dimensions: 12X10
Bedroom 2
- Features: Flooring (Hardwood)
- Level: Main
- Area: 110 Square Feet
- Dimensions: 11X10
Bedroom 3
- Features: Flooring (Hardwood)
- Level: Main
- Area: 96 Square Feet
- Dimensions: 12X08
Dining room
- Features: Flooring (Hardwood)
- Level: Main
- Area: 88 Square Feet
- Dimensions: 11X08
Family room
- Features: Flooring (Vinyl)
- Level: Basement
- Area: 660 Square Feet
- Dimensions: 22X30
Kitchen
- Features: Kitchen (Eating Area-Table Space), Flooring (Hardwood)
- Level: Main
- Area: 130 Square Feet
- Dimensions: 13X10
Laundry
- Features: Flooring (Other)
- Level: Basement
- Area: 484 Square Feet
- Dimensions: 22X22
Living room
- Features: Flooring (Hardwood)
- Level: Main
- Area: 216 Square Feet
- Dimensions: 18X12
Storage
- Level: Basement
- Area: 484 Square Feet
- Dimensions: 22X22
Heating
- Natural Gas, Forced Air
Cooling
- Central Air
Appliances
- Included: Range, Microwave, Dishwasher, Refrigerator, Washer, Dryer, Disposal
- Laundry: Gas Dryer Hookup, Sink
Features
- 1st Floor Bedroom, 1st Floor Full Bath
- Flooring: Hardwood
- Windows: Skylight(s)
- Basement: Partially Finished,Full
Interior area
- Total structure area: 2,223
- Total interior livable area: 1,119 sqft
- Finished area below ground: 730
Property
Parking
- Total spaces: 2.5
- Parking features: Asphalt, Garage Door Opener, On Site, Garage Owned, Detached, Garage
- Garage spaces: 2.5
- Has uncovered spaces: Yes
Accessibility
- Accessibility features: No Disability Access
Features
- Stories: 1
- Patio & porch: Patio
Lot
- Size: 0.34 Acres
- Dimensions: 75X265X61X223
- Features: Mature Trees
Details
- Parcel number: 0520101040
- Special conditions: None
- Other equipment: TV-Cable, Sump Pump
Construction
Type & style
- Home type: SingleFamily
- Architectural style: Ranch
- Property subtype: Single Family Residence
Materials
- Foundation: Concrete Perimeter
- Roof: Asphalt
Condition
- New construction: No
- Year built: 1955
Details
- Builder model: RANCH
Utilities & green energy
- Electric: Circuit Breakers
- Sewer: Public Sewer, Storm Sewer
- Water: Lake Michigan
Community & neighborhood
Community
- Community features: Park, Curbs, Street Lights, Street Paved
Location
- Region: Wheaton
- Subdivision: Gables
HOA & financial
HOA
- Services included: None
Other
Other facts
- Listing terms: Conventional
- Ownership: Fee Simple
Price history
| Date | Event | Price |
|---|---|---|
| 11/6/2024 | Sold | $423,000+1.9%$378/sqft |
Source: | ||
| 9/23/2024 | Contingent | $415,000$371/sqft |
Source: | ||
| 9/19/2024 | Listed for sale | $415,000+9.2%$371/sqft |
Source: | ||
| 4/28/2022 | Sold | $380,000+5.8%$340/sqft |
Source: | ||
| 4/22/2022 | Pending sale | $359,000$321/sqft |
Source: | ||
Public tax history
| Year | Property taxes | Tax assessment |
|---|---|---|
| 2024 | $6,791 +4.3% | $113,366 +8.6% |
| 2023 | $6,511 +1.5% | $104,350 +5.8% |
| 2022 | $6,414 +0.4% | $98,610 +2.4% |
Find assessor info on the county website
Neighborhood: 60189
Nearby schools
GreatSchools rating
- 8/10Madison Elementary SchoolGrades: PK-5Distance: 0.4 mi
- 9/10Edison Middle SchoolGrades: 6-8Distance: 0.9 mi
- 9/10Wheaton Warrenville South High SchoolGrades: 9-12Distance: 1.9 mi
Schools provided by the listing agent
- Elementary: Madison Elementary School
- Middle: Edison Middle School
- High: Wheaton Warrenville South H S
- District: 200
Source: MRED as distributed by MLS GRID. This data may not be complete. We recommend contacting the local school district to confirm school assignments for this home.
Get a cash offer in 3 minutes
Find out how much your home could sell for in as little as 3 minutes with a no-obligation cash offer.
Estimated market value$449,100
Get a cash offer in 3 minutes
Find out how much your home could sell for in as little as 3 minutes with a no-obligation cash offer.
Estimated market value
$449,100

