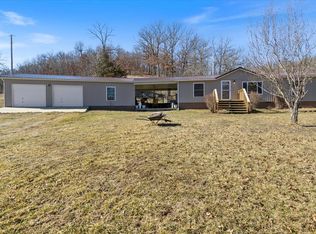120 acres, with 2800 plus sq. ft. house, 2 story with basement built in 1996. House has 4 bedrooms and 3 baths. House has fireplace and an outdoor wood burning furnace. House is approx. 3/8 mile off State Road E. A creek runs through part of the property. Very private area. Property backs up the Lead Mine Conservation area. Mostly wooded with some acres open. What a place to live in privacy or great for a getaway for the outdoors person. House would work well for a hunting facility for a family or group of friends. Great hunting on this land as well as joining the Conservation area. The bridge and the road to the house has washed out and until repaired, walking may be the only way to reach the house.
This property is off market, which means it's not currently listed for sale or rent on Zillow. This may be different from what's available on other websites or public sources.

