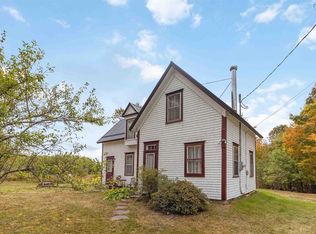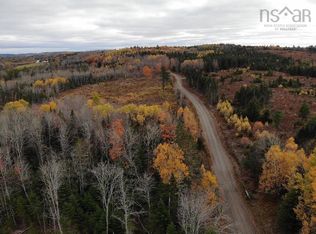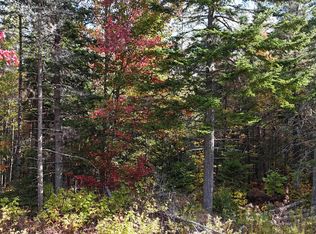Up on a windswept hill, you'll find sheared balsam fir looking down on a spacious yard with a 4 bedroom 1 bath house, underground wiring to the large barn and garage/workshop surrounded by cultivated fields sitting on a total of 100 acres. Approximately 21 acres of Christmas trees, 13 acres of cleared fields and 66 acres of a mixture of hard and softwood 20 years plus. The house age is unknown; it is pre-1941 and post-1934. The house has a back entry porch 15'8x5'7, unfinished 1 storey addition wood shed/storage 22'5x16'3, a newer 1 storey addition 20'6x20'2 that houses the living room, master bedroom and full bath with walk-in shower stall with seat. The 1 ½ storey houses the kitchen, dining room, family room & den. Upstairs is still original with 3 bedrooms, no closets and a large storage room. Electric baseboard heaters on the main floor, an oil forced air furnace that ran sparingly since the homeowner did not like the forced air blowing the curtains.
This property is off market, which means it's not currently listed for sale or rent on Zillow. This may be different from what's available on other websites or public sources.


