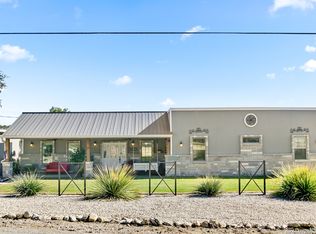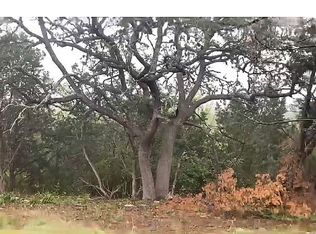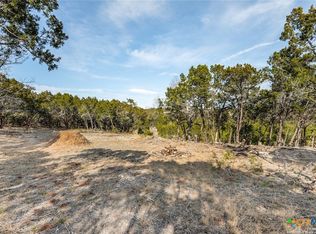Sold
Price Unknown
820 Stagecoach Trl, Spring Branch, TX 78070
--beds
2baths
880sqft
SingleFamily
Built in 2022
9,735 Square Feet Lot
$254,600 Zestimate®
$--/sqft
$1,382 Estimated rent
Home value
$254,600
Estimated sales range
Not available
$1,382/mo
Zestimate® history
Loading...
Owner options
Explore your selling options
What's special
820 Stagecoach Trl, Spring Branch, TX 78070 is a single family home that contains 880 sq ft and was built in 2022. It contains 2 bathrooms.
The Zestimate for this house is $254,600. The Rent Zestimate for this home is $1,382/mo.
Price history
| Date | Event | Price |
|---|---|---|
| 4/21/2025 | Sold | -- |
Source: | ||
| 3/31/2025 | Pending sale | $250,000$284/sqft |
Source: | ||
| 3/24/2025 | Contingent | $250,000$284/sqft |
Source: | ||
| 3/13/2025 | Listed for sale | $250,000+557.9%$284/sqft |
Source: | ||
| 10/23/2021 | Listing removed | -- |
Source: | ||
Public tax history
| Year | Property taxes | Tax assessment |
|---|---|---|
| 2025 | -- | $228,450 |
| 2024 | $2,967 +19.9% | $228,450 +17.9% |
| 2023 | $2,475 +403.7% | $193,810 +468.7% |
Find assessor info on the county website
Neighborhood: 78070
Nearby schools
GreatSchools rating
- 5/10Blanco Elementary SchoolGrades: PK-5Distance: 10.9 mi
- 6/10Blanco Middle SchoolGrades: 6-8Distance: 11 mi
- 8/10Blanco High SchoolGrades: 9-12Distance: 10.6 mi
Get a cash offer in 3 minutes
Find out how much your home could sell for in as little as 3 minutes with a no-obligation cash offer.
Estimated market value$254,600
Get a cash offer in 3 minutes
Find out how much your home could sell for in as little as 3 minutes with a no-obligation cash offer.
Estimated market value
$254,600


