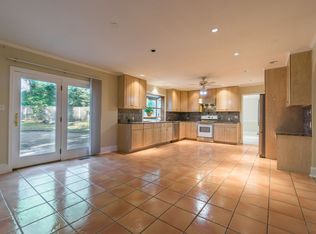Just minutes from Main Line schools, this magnificent 5 bedroom, 3 full, 3 half bath stone & cedar home has immediate appeal, set well back from the road and surrounded by a beautiful line of tall trees with a circular driveway and lush 1 acre lot in Radnor Twp. The formal spaces, including the straight-thru Center Hall with coffered ceiling, sunlit fireside Living Room and Dining Room with separate Butler's Pantry are sophisticated yet inviting. Fine, highly detailed crown molding, Brazilian cherry flooring, a wide elegant staircase, 6 panel solid wood interior doors, wainscoting, and 2 gas fireplaces are just a few of the home's many features. The Grand Chef's Kitchen has a center island, providing added workspace, while its dark wood cabinets also create a lovely contrast against the antiqued white cabinets lining the rest of the kitchen. A Thermador 6 burner range, double wall ovens, and a large refrigerator?completely integrated with the surrounding cabinets, make cooking a breeze. Enjoy meals in the sunny breakfast room surrounded by 4 large windows with views of the private flagstone terrace and outdoor fireplace. And, on those lazy Sunday mornings, sit and relax by the stone-wrapped fireplace in the family room just off the kitchen with large windows and a beautiful coffered ceiling. The main level also offers a spacious library/office with French doors to the patio, 2 powder rooms, a mudroom, and access to the 3-car garage. The 2nd floor boasts 5 large bedrooms and 3 full baths, including a private Master Suite with double trey ceiling, spacious sitting room, his & her walk-in closets and luxurious master bath with oversized shower, claw foot tub and heated tile floor. Four additional Bedrooms, 2 Baths and Laundry Room complete the upstairs. The finished lower level is the perfect entertaining space with custom bar and wine room, billiards, shuffleboard and large screen TV on a stunning stone accent wall. Bonus room is any girl's dream closet, but can easily be converted into a gym or office.
This property is off market, which means it's not currently listed for sale or rent on Zillow. This may be different from what's available on other websites or public sources.
