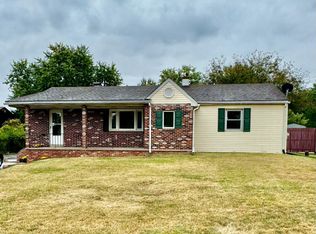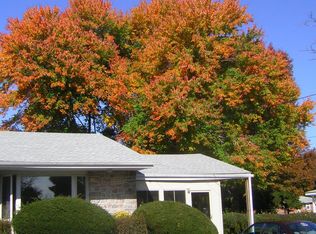Sold for $450,000
$450,000
820 Spring St, Royersford, PA 19468
3beds
1,718sqft
Single Family Residence
Built in 1985
0.3 Acres Lot
$461,700 Zestimate®
$262/sqft
$2,686 Estimated rent
Home value
$461,700
$429,000 - $499,000
$2,686/mo
Zestimate® history
Loading...
Owner options
Explore your selling options
What's special
Your Slice of Heaven Has Arrived! Welcome to 820 Spring Street — a charming 3-bedroom, 1.5-bath ranch-style home that effortlessly blends comfort, style, and convenience. Situated on a beautifully landscaped 1/3-acre lot, this gem offers a fenced yard, sparkling Eagle pool with Trex deck, and a finished basement ready for relaxing or entertaining.
Zillow last checked: 8 hours ago
Listing updated: December 22, 2025 at 05:09pm
Listed by:
Beth Scarpello 267-981-8057,
BHHS Fox & Roach-Doylestown
Bought with:
Colleen O'Brien-Boyles, RS-287686
Realty One Group Advocates
Source: Bright MLS,MLS#: PAMC2135734
Facts & features
Interior
Bedrooms & bathrooms
- Bedrooms: 3
- Bathrooms: 2
- Full bathrooms: 1
- 1/2 bathrooms: 1
- Main level bathrooms: 2
- Main level bedrooms: 3
Primary bedroom
- Features: Ceiling Fan(s), Flooring - HardWood, Attached Bathroom
- Level: Main
- Area: 168 Square Feet
- Dimensions: 14 x 12
Bedroom 2
- Features: Ceiling Fan(s), Flooring - HardWood
- Level: Main
- Area: 110 Square Feet
- Dimensions: 10 x 11
Bedroom 3
- Features: Flooring - Carpet, Ceiling Fan(s)
- Level: Main
- Area: 132 Square Feet
- Dimensions: 12 x 11
Primary bathroom
- Features: Attached Bathroom
- Level: Main
- Area: 25 Square Feet
- Dimensions: 5 x 5
Bathroom 2
- Features: Bathroom - Tub Shower, Flooring - HardWood
- Level: Main
- Area: 40 Square Feet
- Dimensions: 8 x 5
Basement
- Features: Basement - Finished, Recessed Lighting, Flooring - Carpet
- Level: Main
- Area: 598 Square Feet
- Dimensions: 26 x 23
Family room
- Features: Flooring - HardWood
- Level: Main
- Area: 238 Square Feet
- Dimensions: 17 x 14
Kitchen
- Features: Granite Counters, Kitchen - Electric Cooking
- Level: Main
- Area: 294 Square Feet
- Dimensions: 21 x 14
Laundry
- Features: Basement - Unfinished
- Level: Main
Heating
- Forced Air, Propane
Cooling
- Central Air, Electric
Appliances
- Included: Dishwasher, Stainless Steel Appliance(s), Built-In Range, Self Cleaning Oven, Electric Water Heater
- Laundry: In Basement, Laundry Room
Features
- Open Floorplan, Eat-in Kitchen, Pantry, Recessed Lighting, Upgraded Countertops, Attic/House Fan
- Flooring: Hardwood, Carpet, Ceramic Tile, Vinyl, Wood
- Doors: Sliding Glass, Storm Door(s), Insulated
- Windows: Skylight(s)
- Basement: Full,Partially Finished
- Has fireplace: No
Interior area
- Total structure area: 1,718
- Total interior livable area: 1,718 sqft
- Finished area above ground: 1,120
- Finished area below ground: 598
Property
Parking
- Total spaces: 4
- Parking features: Garage Faces Side, Garage Door Opener, Inside Entrance, Attached, Driveway
- Attached garage spaces: 1
- Uncovered spaces: 3
Accessibility
- Accessibility features: Accessible Entrance
Features
- Levels: One
- Stories: 1
- Patio & porch: Patio, Porch
- Exterior features: Sidewalks, Street Lights
- Has private pool: Yes
- Pool features: Above Ground, Private
- Fencing: Vinyl
Lot
- Size: 0.30 Acres
- Dimensions: 75.00 x 0.00
- Features: Front Yard, Level, No Thru Street, Premium, Rear Yard, Suburban
Details
- Additional structures: Above Grade, Below Grade
- Parcel number: 370004668002
- Zoning: R3
- Special conditions: Standard
Construction
Type & style
- Home type: SingleFamily
- Architectural style: Ranch/Rambler
- Property subtype: Single Family Residence
Materials
- Vinyl Siding, Brick
- Foundation: Other
- Roof: Shingle
Condition
- Excellent
- New construction: No
- Year built: 1985
Utilities & green energy
- Electric: 200+ Amp Service
- Sewer: Public Sewer
- Water: Well
- Utilities for property: Cable Connected
Community & neighborhood
Location
- Region: Royersford
- Subdivision: None Available
- Municipality: LIMERICK TWP
Other
Other facts
- Listing agreement: Exclusive Right To Sell
- Listing terms: Conventional,FHA,Cash
- Ownership: Fee Simple
Price history
| Date | Event | Price |
|---|---|---|
| 5/6/2025 | Sold | $450,000+5.9%$262/sqft |
Source: | ||
| 5/1/2025 | Pending sale | $425,000$247/sqft |
Source: | ||
| 4/11/2025 | Contingent | $425,000$247/sqft |
Source: | ||
| 4/10/2025 | Listed for sale | $425,000+38.9%$247/sqft |
Source: | ||
| 7/16/2020 | Sold | $306,000+0.3%$178/sqft |
Source: Public Record Report a problem | ||
Public tax history
| Year | Property taxes | Tax assessment |
|---|---|---|
| 2025 | $4,921 +8% | $119,510 |
| 2024 | $4,555 | $119,510 |
| 2023 | $4,555 +6.9% | $119,510 |
Find assessor info on the county website
Neighborhood: 19468
Nearby schools
GreatSchools rating
- 8/10Royersford Elementary SchoolGrades: K-4Distance: 0.5 mi
- 6/10Spring-Ford Ms 8th Grade CenterGrades: 8Distance: 0.2 mi
- 9/10Spring-Ford Shs 10-12 Gr CenterGrades: 9-12Distance: 0.1 mi
Schools provided by the listing agent
- District: Spring-ford Area
Source: Bright MLS. This data may not be complete. We recommend contacting the local school district to confirm school assignments for this home.
Get a cash offer in 3 minutes
Find out how much your home could sell for in as little as 3 minutes with a no-obligation cash offer.
Estimated market value$461,700
Get a cash offer in 3 minutes
Find out how much your home could sell for in as little as 3 minutes with a no-obligation cash offer.
Estimated market value
$461,700

