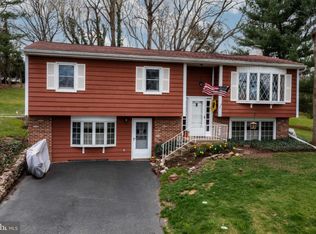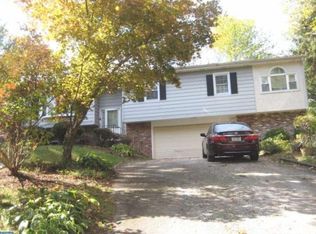Sold for $415,000 on 03/31/23
$415,000
820 Spring City Rd, Phoenixville, PA 19460
3beds
1,658sqft
Single Family Residence
Built in 1968
0.93 Acres Lot
$483,500 Zestimate®
$250/sqft
$2,845 Estimated rent
Home value
$483,500
$459,000 - $508,000
$2,845/mo
Zestimate® history
Loading...
Owner options
Explore your selling options
What's special
Welcome to 820 Spring City Road located in the Phoenixville Area School District! Tucked away on a quiet street, the property is situated on just under an acre of land. Upon entering the home you’re greeted by beautiful hardwood floors. Just up the stairs you will find a spacious living room that flows into the dining area and large kitchen. The kitchen is accented with stainless steel appliances and butcher block countertops. Off the dining area are sliding doors that lead to a 3 season room, which is the perfect spot for relaxing and enjoying a beautiful day. Back inside and down the hallway you will find three generously sized bedrooms with ample closet space and ceiling fans. On this floor you can also find the main bathroom which comes with a tub/shower combo. Downstairs in the lower level there is an additional large room which can be used as a family room, bedroom, or office space. It comes complete with a brick accent wall and a wood burning fireplace. There is also a powder room located on this level. Additional features include an attached two car garage and wide open yard. Conveniently located near downtown Phoenixville offering a multitude of fine dining and nightlife, local shopping, and major routes. Schedule your tour today!
Zillow last checked: 8 hours ago
Listing updated: April 03, 2023 at 04:36am
Listed by:
Rob Gerrard 484-433-6292,
CG Realty, LLC
Bought with:
Haley Marie Anthony
Compass RE
Tony Salloum, RS320883
Compass RE
Source: Bright MLS,MLS#: PACT2038488
Facts & features
Interior
Bedrooms & bathrooms
- Bedrooms: 3
- Bathrooms: 2
- Full bathrooms: 1
- 1/2 bathrooms: 1
- Main level bathrooms: 1
- Main level bedrooms: 3
Basement
- Area: 500
Heating
- Baseboard, Oil
Cooling
- Central Air, Electric
Appliances
- Included: Electric Water Heater
Features
- Basement: Combination,Finished
- Has fireplace: No
Interior area
- Total structure area: 1,658
- Total interior livable area: 1,658 sqft
- Finished area above ground: 1,158
- Finished area below ground: 500
Property
Parking
- Total spaces: 2
- Parking features: Basement, Driveway, Attached
- Attached garage spaces: 2
- Has uncovered spaces: Yes
Accessibility
- Accessibility features: 2+ Access Exits
Features
- Levels: Bi-Level,Two
- Stories: 2
- Pool features: None
Lot
- Size: 0.93 Acres
Details
- Additional structures: Above Grade, Below Grade
- Parcel number: 2601 0026.0400
- Zoning: RES
- Special conditions: Standard
Construction
Type & style
- Home type: SingleFamily
- Property subtype: Single Family Residence
Materials
- Stucco
- Foundation: Block
Condition
- New construction: No
- Year built: 1968
Utilities & green energy
- Sewer: On Site Septic
- Water: Well
Community & neighborhood
Location
- Region: Phoenixville
- Subdivision: None Available
- Municipality: EAST PIKELAND TWP
Other
Other facts
- Listing agreement: Exclusive Right To Sell
- Listing terms: Cash,Conventional,FHA,VA Loan
- Ownership: Fee Simple
Price history
| Date | Event | Price |
|---|---|---|
| 3/31/2023 | Sold | $415,000+3.8%$250/sqft |
Source: | ||
| 3/7/2023 | Pending sale | $399,900$241/sqft |
Source: | ||
| 1/31/2023 | Contingent | $399,900$241/sqft |
Source: | ||
| 1/27/2023 | Listed for sale | $399,900+45.4%$241/sqft |
Source: | ||
| 8/22/2018 | Sold | $275,000-5.1%$166/sqft |
Source: Public Record Report a problem | ||
Public tax history
| Year | Property taxes | Tax assessment |
|---|---|---|
| 2025 | $5,351 +2.5% | $135,420 |
| 2024 | $5,222 +2.2% | $135,420 |
| 2023 | $5,111 +0.9% | $135,420 |
Find assessor info on the county website
Neighborhood: 19460
Nearby schools
GreatSchools rating
- NAPhoenixville Early Learning CenterGrades: K-1Distance: 3.4 mi
- 7/10Phoenixville Area Middle SchoolGrades: 6-8Distance: 3.3 mi
- 7/10Phoenixville Area High SchoolGrades: 9-12Distance: 3.3 mi
Schools provided by the listing agent
- District: Phoenixville Area
Source: Bright MLS. This data may not be complete. We recommend contacting the local school district to confirm school assignments for this home.

Get pre-qualified for a loan
At Zillow Home Loans, we can pre-qualify you in as little as 5 minutes with no impact to your credit score.An equal housing lender. NMLS #10287.
Sell for more on Zillow
Get a free Zillow Showcase℠ listing and you could sell for .
$483,500
2% more+ $9,670
With Zillow Showcase(estimated)
$493,170
