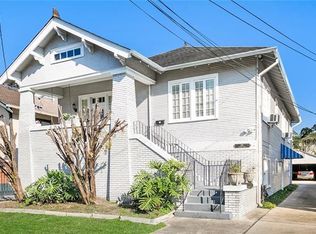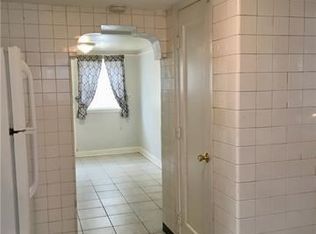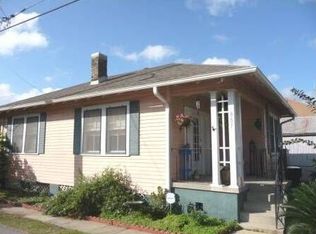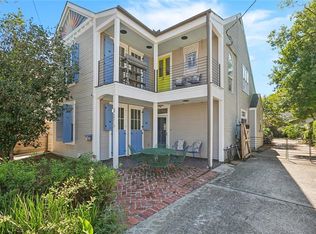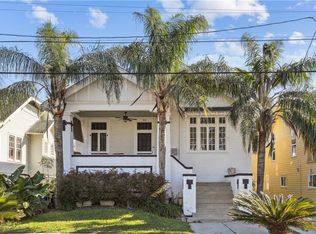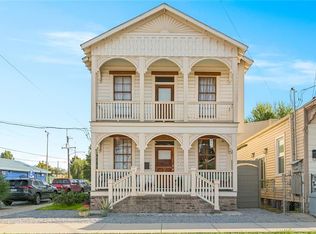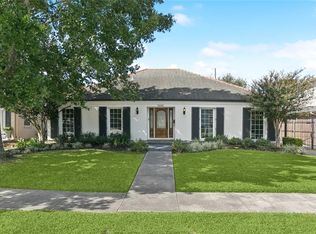Opportunity to own a classic Craftsman home with a private guest house in the heart of the Golden Rectangle. Just one block from City Park - enjoy some of the best restaurants, museums, and entertainment New Orleans has to offer. Ride the street car, picnic on the Bayou, and walk right to the Endymion parade route. This property features ample square footage, storage, and indoor/outdoor living spaces. Each floor of the main house includes two bedrooms, living/dining areas, and a full kitchen. Enjoy details such as a gas fireplace, custom coffered ceilings, stained glass doors, and an airy front porch. Also utilize an additional 450 sq. ft with the private guest house which includes a full bath and kitchenette. Gated off street parking for 3+ cars is provided alongside a large backyard and garage. This property has been well maintained and is truly move-in ready for the next to enjoy! (Virtual Walkthrough/Floor plan provided upon request)
Active
$725,000
820 Solomon Pl, New Orleans, LA 70119
4beds
2,766sqft
Est.:
Single Family Residence
Built in 1929
5,309.96 Square Feet Lot
$697,900 Zestimate®
$262/sqft
$-- HOA
What's special
Stained glass doorsLarge backyardAiry front porchCustom coffered ceilingsFull kitchenGas fireplace
- 32 days |
- 241 |
- 5 |
Zillow last checked: 8 hours ago
Listing updated: December 17, 2025 at 10:09am
Listed by:
Breck R Meeks 520-861-9876,
REVE, REALTORS 504-300-0700,
Rae Bryan 504-908-9155,
REVE, REALTORS
Source: GSREIN,MLS#: 2530780
Tour with a local agent
Facts & features
Interior
Bedrooms & bathrooms
- Bedrooms: 4
- Bathrooms: 2
- Full bathrooms: 2
Primary bedroom
- Description: Flooring: Wood
- Level: Second
- Dimensions: 10.10x7.11
Bedroom
- Description: Flooring: Wood
- Level: Second
- Dimensions: 11.1x10.9
Bedroom
- Description: Flooring: Tile
- Level: First
- Dimensions: 12.2x10.3
Bedroom
- Description: Flooring: Tile
- Level: First
- Dimensions: 12.2x10.4
Breakfast room nook
- Description: Flooring: Wood
- Level: Second
- Dimensions: 11.5x9.5
Den
- Description: Flooring: Tile
- Level: First
- Dimensions: 12.6x18.1
Dining room
- Description: Flooring: Wood
- Level: Second
- Dimensions: 12.2x15.7
Other
- Description: Flooring: Tile
- Level: First
- Dimensions: 17.6x17.2
Kitchen
- Description: Flooring: Wood
- Level: Second
- Dimensions: 25.11x10.2
Kitchen
- Description: Flooring: Tile
- Level: First
- Dimensions: 13.5x10.2
Living room
- Description: Flooring: Wood
- Level: Second
- Dimensions: 14.2x15.3
Sunroom
- Description: Flooring: Wood
- Level: Second
- Dimensions: 14.5x9.8
Heating
- Central, Multiple Heating Units
Cooling
- Central Air, 2 Units
Appliances
- Included: Dryer, Dishwasher, Disposal, Oven, Range, Refrigerator, Washer
Features
- Has fireplace: Yes
- Fireplace features: Gas
Interior area
- Total structure area: 3,533
- Total interior livable area: 2,766 sqft
Video & virtual tour
Property
Parking
- Total spaces: 3
- Parking features: Garage, Off Street, Three or more Spaces
- Has garage: Yes
Features
- Levels: Two
- Stories: 2
- Patio & porch: Concrete, Balcony, Patio, Porch
- Exterior features: Balcony, Fence, Porch, Patio
- Pool features: None
Lot
- Size: 5,309.96 Square Feet
- Dimensions: 45 x 118
- Features: City Lot, Rectangular Lot
Details
- Additional structures: Guest House
- Parcel number: 207208713
- Special conditions: None
Construction
Type & style
- Home type: SingleFamily
- Architectural style: Craftsman
- Property subtype: Single Family Residence
Materials
- Brick, Stucco
- Foundation: Slab
- Roof: Asphalt
Condition
- Very Good Condition
- Year built: 1929
Utilities & green energy
- Sewer: Public Sewer
- Water: Public
Community & HOA
HOA
- Has HOA: No
Location
- Region: New Orleans
Financial & listing details
- Price per square foot: $262/sqft
- Tax assessed value: $504,900
- Annual tax amount: $6,664
- Date on market: 11/18/2025
Estimated market value
$697,900
$663,000 - $733,000
$3,351/mo
Price history
Price history
| Date | Event | Price |
|---|---|---|
| 12/17/2025 | Listed for sale | $725,000$262/sqft |
Source: | ||
| 12/2/2025 | Contingent | $725,000$262/sqft |
Source: | ||
| 11/19/2025 | Listed for sale | $725,000-3.3%$262/sqft |
Source: | ||
| 10/8/2025 | Listing removed | $750,000$271/sqft |
Source: | ||
| 8/21/2025 | Price change | $750,000-5.7%$271/sqft |
Source: | ||
Public tax history
Public tax history
| Year | Property taxes | Tax assessment |
|---|---|---|
| 2025 | $6,664 +14% | $50,490 |
| 2024 | $5,847 -0.3% | $50,490 +4.1% |
| 2023 | $5,864 -10.6% | $48,480 +4.1% |
Find assessor info on the county website
BuyAbility℠ payment
Est. payment
$4,239/mo
Principal & interest
$3477
Property taxes
$508
Home insurance
$254
Climate risks
Neighborhood: City Park
Nearby schools
GreatSchools rating
- 8/10Mary McLeod Bethune Elementary School of Literature & TechnologyGrades: PK-8Distance: 2.6 mi
- NAMcDonogh 35 College Preparatory SchoolGrades: 9-12Distance: 1.4 mi
- 7/10Benjamin Franklin Elementary Math And ScienceGrades: PK-8Distance: 4.1 mi
- Loading
- Loading
