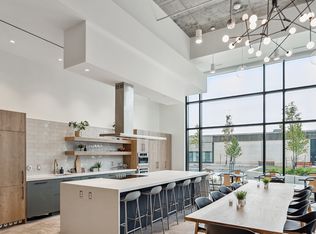Photos of similar unit - this unit is MUCH BIGGER - A must see! This rental will not last. This secondary dwelling was a unit built w/ highest quality materials and designed for the tenant to enjoy a large living space inside and out! This spacious 1 bedroom (additional 2bed option available) unit has a private entrance entering into lower level open living space. Full sized kitchen offers 5pc new appliances leading to the dining and large living area. With heated floors throughout and a 3 piece bathroom with in-unit laundry it is everything you are looking for. To boot a large backyard fully fenced for entertaining (close to 800 sqft much bigger than a balcony - interlock patio) make it just like condo living but even more private! With extra wall/floor insulation & soundproofing this is the perfect place to call home. Includes parking one vehicle (potential 2nd car option) + utilities at 1/3. 200$ more per month for 2 bed option. Immediate occupancy available. Copyright Ottawa Real Estate Board (OREB). All rights reserved. Information is deemed reliable but not guaranteed.
This property is off market, which means it's not currently listed for sale or rent on Zillow. This may be different from what's available on other websites or public sources.
