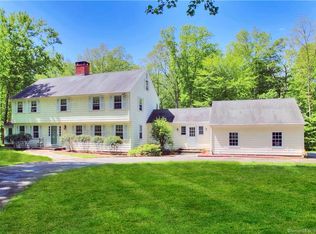Sold for $1,425,000 on 07/30/25
$1,425,000
820 Silver Spring Road, Fairfield, CT 06824
4beds
2,952sqft
Single Family Residence
Built in 1971
1.44 Acres Lot
$1,162,800 Zestimate®
$483/sqft
$7,265 Estimated rent
Home value
$1,162,800
$1.10M - $1.22M
$7,265/mo
Zestimate® history
Loading...
Owner options
Explore your selling options
What's special
Highest & Best by Tues 5/20 5pm... Tucked away at the end of one of Greenfield Hill's most beautiful cul-de-sacs is this timeless 4-bedroom colonial with its picture-perfect back yard and gardens. Step into this tastefully updated center hall colonial and be wowed by gleaming hardwood floors, tons of natural light, and a very practical layout. The front to back living room features a gas fireplace, a picture window with views of the gardens, and a French door to the bluestone screened porch. The dining room features elegant corner built-ins and tons of light. The cheerful white eat-in kitchen is the heart of the home with its center island and slider to the bluestone back patio. The kitchen opens nicely onto the welcoming family room/home office with its fireplace, built-ins, and slider to the gardens. Upstairs retreat to the primary suite with its elegant Carrera bathroom and walk-in closet. Three more good-sized bedrooms share the stylish sea-glass inspired hall bath. The walk-up attic provides a ton of storage while the unfinished basement offers more storage and could potentially be finished. Outside the extensive daffodil beds have just finished their show and the peonies will pop soon. Lilac, hydrangeas, iris, etc will delight throughout the season - and the blueberries will be ready to eat in August. All this plus solar panels that will greatly reduce your electric bill and a convenient commuting location. Drive to downtown Westport or Fairfield in just a few minutes.
Zillow last checked: 8 hours ago
Listing updated: July 30, 2025 at 04:05pm
Listed by:
Gayle Worthington 203-521-4304,
William Raveis Real Estate 203-255-6841
Bought with:
Sarah Fair, RES.0767469
William Raveis Real Estate
Source: Smart MLS,MLS#: 24096176
Facts & features
Interior
Bedrooms & bathrooms
- Bedrooms: 4
- Bathrooms: 3
- Full bathrooms: 2
- 1/2 bathrooms: 1
Primary bedroom
- Features: Full Bath, Hardwood Floor
- Level: Upper
- Area: 238 Square Feet
- Dimensions: 17 x 14
Bedroom
- Features: Hardwood Floor
- Level: Upper
- Area: 182 Square Feet
- Dimensions: 13 x 14
Bedroom
- Features: Hardwood Floor
- Level: Upper
- Area: 169 Square Feet
- Dimensions: 13 x 13
Bedroom
- Features: Hardwood Floor
- Level: Upper
- Area: 169 Square Feet
- Dimensions: 13 x 13
Dining room
- Features: Built-in Features, Hardwood Floor
- Level: Main
- Area: 169 Square Feet
- Dimensions: 13 x 13
Family room
- Features: Built-in Features, Fireplace, Sliders, Hardwood Floor
- Level: Main
- Area: 306 Square Feet
- Dimensions: 18 x 17
Kitchen
- Features: Corian Counters, Granite Counters, Dining Area, Kitchen Island, Sliders, Hardwood Floor
- Level: Main
- Area: 308 Square Feet
- Dimensions: 22 x 14
Living room
- Features: Gas Log Fireplace, Hardwood Floor
- Level: Main
- Area: 351 Square Feet
- Dimensions: 13 x 27
Heating
- Hot Water, Natural Gas
Cooling
- Central Air
Appliances
- Included: Electric Cooktop, Oven, Microwave, Refrigerator, Washer, Dryer, Water Heater
- Laundry: Main Level
Features
- Basement: Full,Unfinished
- Attic: Walk-up
- Number of fireplaces: 2
Interior area
- Total structure area: 2,952
- Total interior livable area: 2,952 sqft
- Finished area above ground: 2,952
Property
Parking
- Total spaces: 2
- Parking features: Attached
- Attached garage spaces: 2
Features
- Patio & porch: Patio
- Exterior features: Outdoor Grill, Rain Gutters, Garden, Lighting, Stone Wall
Lot
- Size: 1.44 Acres
- Features: Secluded, Level, Cul-De-Sac, Rolling Slope
Details
- Parcel number: 136198
- Zoning: AAA
Construction
Type & style
- Home type: SingleFamily
- Architectural style: Colonial
- Property subtype: Single Family Residence
Materials
- Shingle Siding, Wood Siding
- Foundation: Concrete Perimeter
- Roof: Asphalt
Condition
- New construction: No
- Year built: 1971
Utilities & green energy
- Sewer: Septic Tank
- Water: Public
Community & neighborhood
Location
- Region: Fairfield
- Subdivision: Greenfield Hill
Price history
| Date | Event | Price |
|---|---|---|
| 7/30/2025 | Sold | $1,425,000+29.7%$483/sqft |
Source: | ||
| 6/20/2025 | Listed for sale | $1,099,000$372/sqft |
Source: | ||
| 5/23/2025 | Pending sale | $1,099,000$372/sqft |
Source: | ||
| 5/16/2025 | Listed for sale | $1,099,000$372/sqft |
Source: | ||
Public tax history
| Year | Property taxes | Tax assessment |
|---|---|---|
| 2025 | $13,844 +1.8% | $487,620 |
| 2024 | $13,605 +1.4% | $487,620 |
| 2023 | $13,414 +1% | $487,620 |
Find assessor info on the county website
Neighborhood: 06824
Nearby schools
GreatSchools rating
- 9/10Dwight Elementary SchoolGrades: K-5Distance: 1.5 mi
- 8/10Roger Ludlowe Middle SchoolGrades: 6-8Distance: 2.5 mi
- 9/10Fairfield Ludlowe High SchoolGrades: 9-12Distance: 2.5 mi
Schools provided by the listing agent
- Elementary: Dwight
- Middle: Roger Ludlowe
- High: Fairfield Ludlowe
Source: Smart MLS. This data may not be complete. We recommend contacting the local school district to confirm school assignments for this home.

Get pre-qualified for a loan
At Zillow Home Loans, we can pre-qualify you in as little as 5 minutes with no impact to your credit score.An equal housing lender. NMLS #10287.
Sell for more on Zillow
Get a free Zillow Showcase℠ listing and you could sell for .
$1,162,800
2% more+ $23,256
With Zillow Showcase(estimated)
$1,186,056