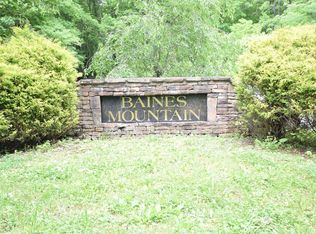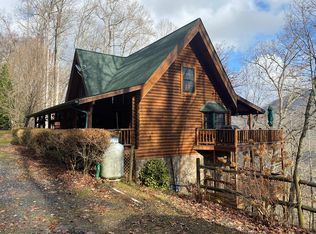Spacious home with just under 3.5 acres of USEABLE land that could be used for a couple horses! Main level features spacious living room with vaulted ceiling, gas fireplace and lots of windows. Kitchen has massive island that seats four comfortably, gas range, stainless appliances are plenty of room for meal prep. Split floorplan with large master bedroom boasting trey ceiling, walk in closet, ensuite master bath complete with soaking tub, walk in shower and dual vanities. 2nd large bedroom and bath complete the first level. Downstairs has a large bonus room and 3rd bedroom and bath. Oversized 2 car garage for your toys. Main level has wrap around porch and deck with a covered hottub and low maintenance hardi-plank siding. Home is currently being used as a vacation rental but could be used as a year round residence. Located in a nice community with easy access and within 15 minutes to downtown Bryson City!
This property is off market, which means it's not currently listed for sale or rent on Zillow. This may be different from what's available on other websites or public sources.


