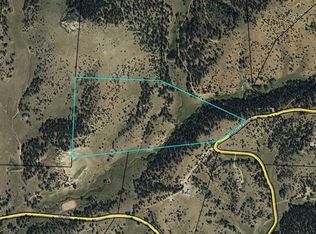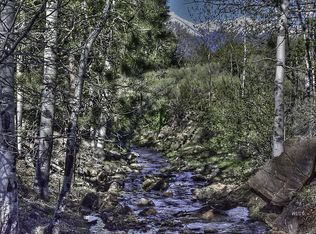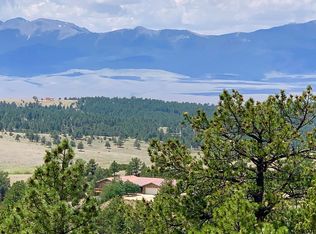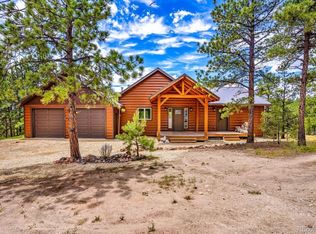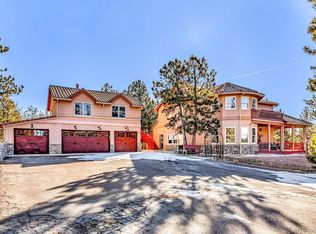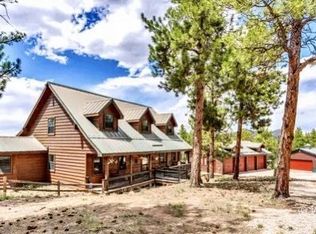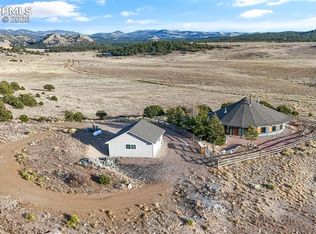Experience true Colorado living in this stunning mountain retreat nestled among pines with breathtaking views of the Sangre de Cristo Mountains. Set on a treed parcel, this beautifully maintained home offers panoramic views from both inside and out. The spacious open-concept main level features soaring vaulted tongue-and-groove ceilings, exposed beams, expansive windows that frame the mountain views, and a cozy wood stove set against a striking stone hearth. The layout flows seamlessly from the living area to the dining space and into the updated kitchen, complete with white cabinetry, stainless steel appliances, solid surface countertops, tile backsplash, and a large center island with bar seating. Step outside onto the expansive deck to take in the fresh mountain air, abundant wildlife, and unforgettable sunsets. The home's warm wood exterior blends perfectly with the surrounding landscape, offering both privacy and natural beauty. Thoughtfully designed for comfort and functionality, this property provides generous living space, modern finishes, and a peaceful setting just minutes from town while feeling worlds away. If you've been dreaming of mountain views This is Your New Home.
For sale
$749,000
820 Schulze Ranch Rd, Westcliffe, CO 81252
3beds
3,264sqft
Est.:
Single Family Residence
Built in 1999
37.25 Acres Lot
$738,900 Zestimate®
$229/sqft
$17/mo HOA
What's special
Modern finishesAbundant wildlifeSoaring vaulted tongue-and-groove ceilingsPrivacy and natural beautySpacious open-concept main levelStainless steel appliancesSolid surface countertops
- 2 days |
- 732 |
- 24 |
Likely to sell faster than
Zillow last checked: 8 hours ago
Listing updated: February 06, 2026 at 03:14pm
Listed by:
Michelle Higgins,
Homesmart Preferred Realty
Source: Royal Gorge AOR,MLS#: 7924625
Tour with a local agent
Facts & features
Interior
Bedrooms & bathrooms
- Bedrooms: 3
- Bathrooms: 3
- Full bathrooms: 2
- 1/2 bathrooms: 1
Heating
- Electric, Radiant, Wood
Cooling
- None
Features
- Flooring: Vinyl
- Has fireplace: Yes
- Fireplace features: Wood Burning Stove
Interior area
- Total structure area: 3,264
- Total interior livable area: 3,264 sqft
Property
Parking
- Parking features: Attached
- Has attached garage: Yes
Features
- Stories: 2
- Has view: Yes
- View description: Mountain(s)
Lot
- Size: 37.25 Acres
- Features: Wooded
Details
- Parcel number: 10100531
Construction
Type & style
- Home type: SingleFamily
- Property subtype: Single Family Residence
Materials
- Wood Siding, Log
Condition
- Year built: 1999
Utilities & green energy
- Sewer: Public Septic
- Water: Well
- Utilities for property: Electricity Connected, Phone Available
Community & HOA
HOA
- Has HOA: Yes
- HOA fee: $17 monthly
Location
- Region: Westcliffe
Financial & listing details
- Price per square foot: $229/sqft
- Tax assessed value: $34,430
- Annual tax amount: $1,777
- Date on market: 2/5/2026
- Listing terms: Cash,Conventional,FHA,VA Loan
- Inclusions: Walk-in Closest, Water Heater, Ceiling Fans, Access - all year, dog run, fenced- Partial, Patio-covered, Porch, Storage Shed, Trees, View of Mountains, Work Shop
Estimated market value
$738,900
$702,000 - $776,000
$2,100/mo
Price history
Price history
| Date | Event | Price |
|---|---|---|
| 2/5/2026 | Listed for sale | $749,000$229/sqft |
Source: Westcliffe Listing Service #2517780 Report a problem | ||
| 1/9/2026 | Listing removed | $749,000$229/sqft |
Source: Westcliffe Listing Service #2517137 Report a problem | ||
| 9/16/2025 | Price change | $749,000-6.3%$229/sqft |
Source: Westcliffe Listing Service #2517137 Report a problem | ||
| 7/30/2025 | Price change | $799,000-2.4%$245/sqft |
Source: Westcliffe Listing Service #2517137 Report a problem | ||
| 3/24/2025 | Price change | $819,000-3.5%$251/sqft |
Source: Westcliffe Listing Service #2517137 Report a problem | ||
Public tax history
Public tax history
| Year | Property taxes | Tax assessment |
|---|---|---|
| 2025 | $2,227 +38.2% | $34,430 -10.8% |
| 2024 | $1,611 -2.6% | $38,590 -1% |
| 2023 | $1,654 | $38,970 +60.4% |
Find assessor info on the county website
BuyAbility℠ payment
Est. payment
$4,080/mo
Principal & interest
$3576
Home insurance
$262
Other costs
$242
Climate risks
Neighborhood: 81252
Nearby schools
GreatSchools rating
- 4/10Custer County Elementary SchoolGrades: PK-5Distance: 11.1 mi
- 4/10Custer Middle SchoolGrades: 6-8Distance: 11.1 mi
- 6/10Custer County High SchoolGrades: 9-12Distance: 11.1 mi
Schools provided by the listing agent
- Elementary: Custer County
Source: Royal Gorge AOR. This data may not be complete. We recommend contacting the local school district to confirm school assignments for this home.
- Loading
- Loading
