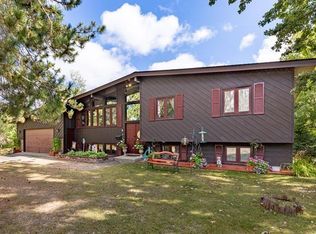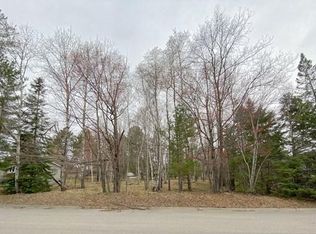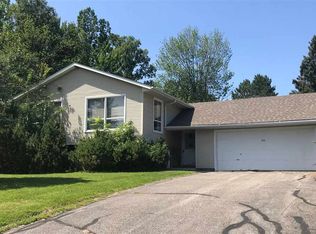Closed
$305,000
820 SW 4th Ave, Grand Rapids, MN 55744
4beds
2,392sqft
Single Family Residence
Built in 1965
0.29 Acres Lot
$311,200 Zestimate®
$128/sqft
$2,379 Estimated rent
Home value
$311,200
$218,000 - $442,000
$2,379/mo
Zestimate® history
Loading...
Owner options
Explore your selling options
What's special
Lovely classic style rambler in prime location featuring 3 nice size bedrooms on the main level. Updated kitchen, spacious living room with fireplace, full bathroom and a 1/2 bath off of the primary bedroom. Super lower level family room with a door to the partially fenced in back yard. Tons of space to hang out or entertain. BBQ on the deck that is easily accessed off of the kitchen, roast marshmallows by the fire ring in the yard. Two stall attached garage and back yard storage shed is super convenient also. Fantastic location close
to many amenities including gas station, coffee shop, multiple shopping options and eating establishments plus walking trails!
Zillow last checked: 8 hours ago
Listing updated: July 24, 2025 at 10:01am
Listed by:
Terri Haapoja 218-259-5068,
MOVE IT REAL ESTATE GROUP/LAKEHOMES.COM
Bought with:
Annalea Hussman Peters
GRAND PROPERTIES REAL ESTATE
Source: NorthstarMLS as distributed by MLS GRID,MLS#: 6720026
Facts & features
Interior
Bedrooms & bathrooms
- Bedrooms: 4
- Bathrooms: 3
- Full bathrooms: 1
- 3/4 bathrooms: 1
- 1/2 bathrooms: 1
Bedroom 1
- Level: Main
- Area: 156 Square Feet
- Dimensions: 12x13
Bedroom 2
- Level: Main
- Area: 144 Square Feet
- Dimensions: 9.6x15
Bedroom 3
- Level: Main
- Area: 99.84 Square Feet
- Dimensions: 10.4x9.6
Bedroom 4
- Level: Lower
- Area: 125 Square Feet
- Dimensions: 10x12.5
Family room
- Level: Lower
- Area: 576 Square Feet
- Dimensions: 24x24
Flex room
- Level: Lower
- Area: 70 Square Feet
- Dimensions: 10x7
Kitchen
- Level: Main
- Area: 133 Square Feet
- Dimensions: 9.5x14
Living room
- Level: Main
- Area: 270 Square Feet
- Dimensions: 15x18
Heating
- Baseboard, Boiler, Hot Water
Cooling
- None
Features
- Basement: Block,Finished,Walk-Out Access
- Number of fireplaces: 1
Interior area
- Total structure area: 2,392
- Total interior livable area: 2,392 sqft
- Finished area above ground: 1,196
- Finished area below ground: 1,196
Property
Parking
- Total spaces: 2
- Parking features: Attached
- Attached garage spaces: 2
- Details: Garage Dimensions (24x24)
Accessibility
- Accessibility features: None
Features
- Levels: One
- Stories: 1
- Fencing: Partial
Lot
- Size: 0.29 Acres
- Dimensions: 100 x 127
Details
- Additional structures: Storage Shed
- Foundation area: 1196
- Parcel number: 915100870
- Zoning description: Residential-Single Family
Construction
Type & style
- Home type: SingleFamily
- Property subtype: Single Family Residence
Materials
- Fiber Board, Frame
- Roof: Asphalt
Condition
- Age of Property: 60
- New construction: No
- Year built: 1965
Utilities & green energy
- Electric: Circuit Breakers, Power Company: Grand Rapids Public Utilities
- Gas: Natural Gas
- Sewer: City Sewer/Connected
- Water: City Water/Connected
Community & neighborhood
Location
- Region: Grand Rapids
- Subdivision: Earl Add To Grand Rapids
HOA & financial
HOA
- Has HOA: No
Price history
| Date | Event | Price |
|---|---|---|
| 7/24/2025 | Sold | $305,000-3.2%$128/sqft |
Source: | ||
| 7/2/2025 | Pending sale | $315,000$132/sqft |
Source: | ||
| 5/30/2025 | Price change | $315,000-3.1%$132/sqft |
Source: | ||
| 5/15/2025 | Listed for sale | $325,000+14%$136/sqft |
Source: | ||
| 6/23/2023 | Sold | $285,000+10%$119/sqft |
Source: | ||
Public tax history
| Year | Property taxes | Tax assessment |
|---|---|---|
| 2024 | $3,183 +6.6% | -- |
| 2023 | $2,985 +10.8% | $233,189 |
| 2022 | $2,695 +4.9% | -- |
Find assessor info on the county website
Neighborhood: 55744
Nearby schools
GreatSchools rating
- 7/10West Rapids ElementaryGrades: K-5Distance: 1.4 mi
- 5/10Robert J. Elkington Middle SchoolGrades: 6-8Distance: 1.7 mi
- 7/10Grand Rapids Senior High SchoolGrades: 9-12Distance: 1.8 mi

Get pre-qualified for a loan
At Zillow Home Loans, we can pre-qualify you in as little as 5 minutes with no impact to your credit score.An equal housing lender. NMLS #10287.


