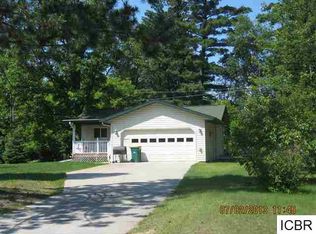Closed
$285,000
820 SW 1st St, Grand Rapids, MN 55744
3beds
1,872sqft
Single Family Residence
Built in 1978
0.34 Acres Lot
$297,500 Zestimate®
$152/sqft
$2,163 Estimated rent
Home value
$297,500
$259,000 - $342,000
$2,163/mo
Zestimate® history
Loading...
Owner options
Explore your selling options
What's special
Charming split-level home with lovely views of the Mississippi River. Located in desirable SW neighborhood, well maintained house has 3 bedrooms, 2 full baths, upgraded windows and numerous updates. Newer kitchen features Silestone counters, stainless appliances, including -Bosch dual fuel oven, Kenmore refrigerator, Bosch microwave and Maytag dishwasher. Beautiful hardwood floors run throughout main floor. Very nice deck is accessed directly from dining area off of kitchen.
Navien high efficiency natural gas boiler was installed in 11/23 - Rheem On Demand natural gas hot water heater provides efficient unlimited hot water supply. Large corner lot with towering pines and double detached insulated garage complete the property. In prior years the home served as a duplex and could easily be transformed if so desired. Conversion would allow for possible income generation.
Newly redone street and sidewalk to home were completed in 2023. River side park across the street is a special bonus!
Zillow last checked: 8 hours ago
Listing updated: July 10, 2025 at 10:48pm
Listed by:
Charlotte McDermott 218-259-9696,
COLDWELL BANKER NORTHWOODS
Bought with:
Gregory J. Anselmo
EDGE OF THE WILDERNESS REALTY
Source: NorthstarMLS as distributed by MLS GRID,MLS#: 6527147
Facts & features
Interior
Bedrooms & bathrooms
- Bedrooms: 3
- Bathrooms: 2
- Full bathrooms: 2
Bedroom 1
- Level: Lower
- Area: 220 Square Feet
- Dimensions: 10 x22
Bedroom 1
- Level: Lower
- Area: 220 Square Feet
- Dimensions: 10 x 22
Bedroom 2
- Level: Main
- Area: 133 Square Feet
- Dimensions: 9.5 x 14
Bedroom 3
- Level: Main
- Area: 130 Square Feet
- Dimensions: 10 x13
Other
- Level: Lower
- Area: 182 Square Feet
- Dimensions: 13 x 14
Deck
- Level: Main
Kitchen
- Level: Main
- Area: 156.75 Square Feet
- Dimensions: 9.5 x16.5
Kitchen 2nd
- Level: Lower
- Area: 150 Square Feet
- Dimensions: 10 x 15
Living room
- Level: Main
- Area: 182.25 Square Feet
- Dimensions: 13.5 x 13.5
Heating
- Baseboard, Boiler, Heat Pump, Hot Water
Cooling
- Ductless Mini-Split
Appliances
- Included: Dishwasher, Dryer, Microwave, Range, Refrigerator, Stainless Steel Appliance(s), Tankless Water Heater, Washer
Features
- Basement: Block,Daylight,Finished,Full,Tile Shower
- Has fireplace: No
Interior area
- Total structure area: 1,872
- Total interior livable area: 1,872 sqft
- Finished area above ground: 936
- Finished area below ground: 936
Property
Parking
- Total spaces: 2
- Parking features: Detached, Asphalt, Electric, Garage Door Opener, Insulated Garage
- Garage spaces: 2
- Has uncovered spaces: Yes
Accessibility
- Accessibility features: None
Features
- Levels: Multi/Split
- Patio & porch: Deck
- Has view: Yes
- View description: North, See Remarks, River
- Has water view: Yes
- Water view: River
- Waterfront features: Dock, River View, Road Between Waterfront And Home, Waterfront Num(S9990371)
- Body of water: Mississippi River
- Frontage length: Water Frontage: 0
Lot
- Size: 0.34 Acres
- Dimensions: 0.34
- Features: Corner Lot, Many Trees
Details
- Foundation area: 936
- Parcel number: 916800750
- Zoning description: Residential-Multi-Family,Residential-Single Family
Construction
Type & style
- Home type: SingleFamily
- Property subtype: Single Family Residence
Materials
- Fiber Cement
- Roof: Age Over 8 Years,Asphalt
Condition
- Age of Property: 47
- New construction: No
- Year built: 1978
Utilities & green energy
- Electric: 200+ Amp Service, Power Company: Grand Rapids Public Utilities
- Gas: Natural Gas
- Sewer: City Sewer/Connected
- Water: City Water/Connected
Community & neighborhood
Location
- Region: Grand Rapids
- Subdivision: Riverside Park Div Of G R
HOA & financial
HOA
- Has HOA: No
Other
Other facts
- Road surface type: Paved
Price history
| Date | Event | Price |
|---|---|---|
| 7/8/2024 | Sold | $285,000-6.6%$152/sqft |
Source: | ||
| 6/27/2024 | Pending sale | $305,000$163/sqft |
Source: | ||
| 5/11/2024 | Listed for sale | $305,000+142.1%$163/sqft |
Source: | ||
| 10/1/2002 | Sold | $126,000$67/sqft |
Source: Agent Provided | ||
Public tax history
| Year | Property taxes | Tax assessment |
|---|---|---|
| 2024 | $2,939 +5.2% | $207,311 -4.3% |
| 2023 | $2,793 +8.4% | $216,621 |
| 2022 | $2,577 +4.1% | -- |
Find assessor info on the county website
Neighborhood: 55744
Nearby schools
GreatSchools rating
- 7/10West Rapids ElementaryGrades: K-5Distance: 1.3 mi
- 5/10Robert J. Elkington Middle SchoolGrades: 6-8Distance: 1.6 mi
- 7/10Grand Rapids Senior High SchoolGrades: 9-12Distance: 1.2 mi

Get pre-qualified for a loan
At Zillow Home Loans, we can pre-qualify you in as little as 5 minutes with no impact to your credit score.An equal housing lender. NMLS #10287.
