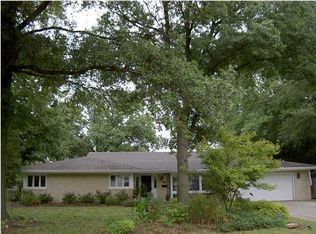Nothing but fabulous, starting with the classic traditional style and the beautiful front walk. Located on a beautiful street in the heart of the East side, this home has been loved and impeccably maintained. Entering the large open brick foyer you are surprised by the open feel of the 9 foot ceilings, every spacious room is flooded with light by large windows from the living room to the left, the dining room to the right, and the amazingly beautiful cherry paneled family room straight ahead. The living room has a wood burning fireplace with a black slate surround and hearth. The dining room is large enough to accommodate the largest of dining room tables with wonderful hardwood floors and a swinging door into the kitchen. The family room is large, but warm with built in bookshelves, gas burning fireplace, hardwood floors, access to the back yard, a pass through to the butler's pantry/wet bar for entertaining, and large windows overlooking the huge yard and brick patio. The architect took extra care in designing a floor plan that has great flow. First floor master suite has a large bedroom, master bath, built ins galore, and an office/den or 5th BR, with additional closets. Just outside the master den is another full bath and a bedroom. Just off the family room is a beautifully timeless kitchen with gas stove, double ovens, large refrigerator, and loads of cabinets and counter space. The breakfast room is spacious and full of light. Two huge bedrooms upstairs with double closets, a full bath with a spacious walk in shower and half bath at the top of the stairs. The design has made great use of all the space with closets along the hallway and tons of attic storage. The walk in attic has stairs to the garage for ease of seasonal storage of any outdoor items. A finished game room in the basement and a gigantic storage area with shelves all around, perfect for a hobby room or workshop. There is even a storm shelter in the basement. The drive around garage adds to the beauty of the elevation of the home and is large enough for storing extra items. With doors from the kitchen and the family room, entertaining will be a joy on the beautiful brick patio. The meticulously maintained fenced yard has more than 17 dogwood trees, large mature trees, and other bloomers, and 3' deep stocked fish pond. The home also has a sprinkler system, alarm system, built in dusk to dawn lights, zoned heating and air, and crown molding. **There are currently no tax exemptions.**
This property is off market, which means it's not currently listed for sale or rent on Zillow. This may be different from what's available on other websites or public sources.
